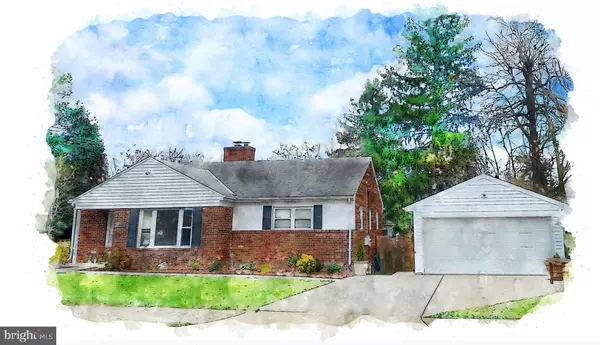For more information regarding the value of a property, please contact us for a free consultation.
2109 N QUANTICO ST Arlington, VA 22205
Want to know what your home might be worth? Contact us for a FREE valuation!

Our team is ready to help you sell your home for the highest possible price ASAP
Key Details
Sold Price $900,000
Property Type Single Family Home
Sub Type Detached
Listing Status Sold
Purchase Type For Sale
Square Footage 1,882 sqft
Price per Sqft $478
Subdivision East Falls Church
MLS Listing ID VAAR174316
Sold Date 02/19/21
Style Ranch/Rambler,Raised Ranch/Rambler
Bedrooms 4
Full Baths 2
Half Baths 1
HOA Y/N N
Abv Grd Liv Area 1,282
Originating Board BRIGHT
Year Built 1954
Annual Tax Amount $8,111
Tax Year 2020
Lot Size 7,622 Sqft
Acres 0.17
Property Description
Want it ALL in N. Arlington? Here it is! Walk to East Falls Church Metro, Walk to Westover Market/Beer Garden, Arl Co. Library, Restaurants and Shops... Close proximity to W&OD Trail and newly renovated Benjamin Banneker Park/Dog Park. All brick, 4 Bed/2.5 Bath, Single Family Home. Freshly painted interior. Light filled home. Hardwood floors. Near 2000 SF living space includes 600 SF of finished living space on lower level suitable for family room, media/movie/game room, or office area--plus ample unfinished space with loads of creative potential. Amazing fenced back yard. 2-car oversized Detached garage! Ample parking space. N. Arlington Schools. Ready for you to make this your home!
Location
State VA
County Arlington
Zoning R-6
Rooms
Basement Other
Main Level Bedrooms 3
Interior
Hot Water 60+ Gallon Tank, Natural Gas
Heating Heat Pump(s), Ceiling
Cooling Central A/C
Flooring Hardwood
Fireplaces Number 1
Fireplace Y
Heat Source Natural Gas
Exterior
Parking Features Additional Storage Area, Garage - Front Entry, Garage Door Opener, Oversized
Garage Spaces 2.0
Water Access N
Accessibility None
Total Parking Spaces 2
Garage Y
Building
Story 2
Sewer Public Sewer
Water Public
Architectural Style Ranch/Rambler, Raised Ranch/Rambler
Level or Stories 2
Additional Building Above Grade, Below Grade
New Construction N
Schools
Elementary Schools Tuckahoe
Middle Schools Swanson
High Schools Yorktown
School District Arlington County Public Schools
Others
Senior Community No
Tax ID 11-030-001
Ownership Fee Simple
SqFt Source Assessor
Special Listing Condition Standard
Read Less

Bought with Christine M Fischer • McEnearney Associates, Inc.



