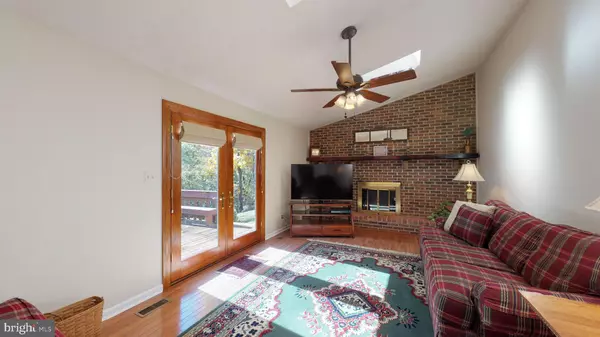For more information regarding the value of a property, please contact us for a free consultation.
8372 STONEWALL JACKSON HWY Front Royal, VA 22630
Want to know what your home might be worth? Contact us for a FREE valuation!

Our team is ready to help you sell your home for the highest possible price ASAP
Key Details
Sold Price $375,000
Property Type Single Family Home
Sub Type Detached
Listing Status Sold
Purchase Type For Sale
Square Footage 2,464 sqft
Price per Sqft $152
Subdivision None Available
MLS Listing ID VAWR138536
Sold Date 07/09/20
Style Colonial
Bedrooms 4
Full Baths 2
Half Baths 1
HOA Y/N N
Abv Grd Liv Area 2,464
Originating Board BRIGHT
Year Built 1988
Annual Tax Amount $2,654
Tax Year 2019
Lot Size 5.000 Acres
Acres 5.0
Property Description
NO HOA! THIS WELL BUILT BRICK HOME NESTLED IN THE WOODS OFFERS YOU PRIVACY & SPACE ON 5 ACRES, PRICED BELOW ASSESSED VALUE. The main level features a kitchen that is open to an eat-in area which leads to the open family room. The family room doors open to a large deck that would be perfect for entertaining your friends & family. In addition, the main level has a living room, dining room, and a bonus room that has a wood stove to keep you cozy on those cold winter days. The upstairs has four bedrooms and a master that has its own bathroom and a walk-in closet. The basement is unfinished but already has all drywall up, so you would just need to add flooring which could add an additional 1520 sq. ft. The basement bathroom is roughed in. Outside the home, there are several raised garden beds for you to grow fresh fruits and veggies. The views of the trees are spectacular as you roam around the grounds. This home is conveniently located near the Shenandoah River, many outdoor adventure companies, Skyline Drive and Raymond R. "Andy" Guest Jr./Shenandoah River State Park. It is a great place to retreat to for privacy, yet be close to all the outdoor beauty & adventure this area has to offer and is only five minutes from town.
Location
State VA
County Warren
Zoning A
Rooms
Basement Full, Rough Bath Plumb, Partially Finished
Interior
Interior Features Ceiling Fan(s), Combination Kitchen/Dining, Crown Moldings, Family Room Off Kitchen, Formal/Separate Dining Room, Kitchen - Table Space, Skylight(s), Tub Shower, Walk-in Closet(s), Water Treat System, Wood Floors, Wood Stove
Heating Heat Pump(s)
Cooling Central A/C, Heat Pump(s)
Flooring Hardwood, Carpet, Vinyl, Ceramic Tile
Fireplaces Number 2
Fireplaces Type Wood, Brick, Fireplace - Glass Doors, Mantel(s)
Equipment Built-In Microwave, Dishwasher, Disposal, Dryer - Electric, Icemaker, Stove, Washer, Water Conditioner - Owned, Water Heater
Fireplace Y
Window Features Bay/Bow
Appliance Built-In Microwave, Dishwasher, Disposal, Dryer - Electric, Icemaker, Stove, Washer, Water Conditioner - Owned, Water Heater
Heat Source Electric, Wood
Laundry Main Floor
Exterior
Parking Features Garage - Front Entry, Garage Door Opener
Garage Spaces 2.0
Water Access N
View Trees/Woods
Roof Type Asphalt
Street Surface Gravel
Accessibility None
Road Frontage Private
Attached Garage 2
Total Parking Spaces 2
Garage Y
Building
Story 3
Foundation Brick/Mortar
Sewer On Site Septic, Septic < # of BR
Water Well
Architectural Style Colonial
Level or Stories 3
Additional Building Above Grade, Below Grade
Structure Type Dry Wall
New Construction N
Schools
Elementary Schools Ressie Jeffries
High Schools Skyline
School District Warren County Public Schools
Others
Senior Community No
Tax ID 28 86J
Ownership Fee Simple
SqFt Source Assessor
Acceptable Financing Conventional, FHA, USDA, VA
Listing Terms Conventional, FHA, USDA, VA
Financing Conventional,FHA,USDA,VA
Special Listing Condition Standard
Read Less

Bought with Patrick T Garrity • Long & Foster Real Estate, Inc.



