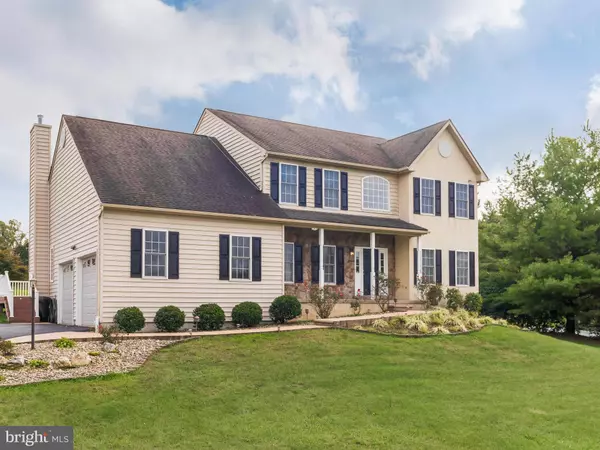For more information regarding the value of a property, please contact us for a free consultation.
11 PATTERDALE PL Downingtown, PA 19335
Want to know what your home might be worth? Contact us for a FREE valuation!

Our team is ready to help you sell your home for the highest possible price ASAP
Key Details
Sold Price $475,000
Property Type Single Family Home
Sub Type Detached
Listing Status Sold
Purchase Type For Sale
Square Footage 2,959 sqft
Price per Sqft $160
Subdivision Ambleside Downs
MLS Listing ID PACT518892
Sold Date 12/03/20
Style Traditional,Colonial
Bedrooms 4
Full Baths 2
Half Baths 1
HOA Y/N N
Abv Grd Liv Area 2,959
Originating Board BRIGHT
Year Built 2004
Annual Tax Amount $7,220
Tax Year 2020
Lot Size 1.089 Acres
Acres 1.09
Lot Dimensions 0.00 x 0.00
Property Description
Where can you find a beautiful 3000 sq ft single family home in DASD on over an acre for $450k? Nowhere but here!! Upon arrival you will immediately notice the curb appeal offered by this beautiful colonial. Stepping through the front door, you will be welcomed by a two-story foyer with tons of natural light and will immediately notice the well-kept hard wood floors through most of the main level and up the steps. The spacious eat in kitchen includes granite countertops, under cabinet lighting, an island with seating and a large pantry, plus room for a table and chairs. The kitchen is open to the family room which includes vaulted ceilings and a gas fireplace to cozy up to on chilly fall and winter evenings. Sliding glass doors will lead you from the family room to a spacious back deck, perfect for grilling and chilling on summer evenings. Looking to host for the holidays this year? The open concept dining room and living room are located off the kitchen and provide plenty of space for all of your entertainment needs. On the main level you will also find a separate home office, a powder room, and a mud room area off the garage. Venture upstairs to find your sizable luxurious master suite with vaulted ceilings, a sitting room, HUGE walk in closet, and master bath including dual sink vanity, stall shower, soaking tub and linen closet. Three additional generous bedrooms, a shared hall bath with tub/shower combo, linen closet, and laundry (conveniently) complete the second floor. The HUGE unfinished basement with high ceilings is plumbed for a full bathroom and provides space for endless possibilities: home classroom, recreation, bedrooms, play room, gym - you name it - all while still leaving plenty of room for storage. Downingtown Area School District is ranked in the top 4% in the nation by US News and World Report. The newly renovated/expanded STEM Academy was recently ranked the #2 high school in PA. The home is located on a cul-de-sac street just minutes from schools, parks, shopping, major roads and more. This home is barely lived in, very well kept, clean, pet free, and offers plenty of space for your family! The large back yard is perfect for your two and four legged family members to run! Privacy plantings along the very back of the property are a great idea for those looking for additional privacy. (This yard goes almost all the way to the neighbor's basketball hoop.) Schedule your showing today!
Location
State PA
County Chester
Area East Brandywine Twp (10330)
Zoning R3
Rooms
Basement Full
Interior
Interior Features Family Room Off Kitchen, Floor Plan - Open, Formal/Separate Dining Room, Kitchen - Eat-In, Kitchen - Island, Kitchen - Table Space, Pantry, Recessed Lighting, Skylight(s), Soaking Tub, Stall Shower, Tub Shower, Upgraded Countertops, Walk-in Closet(s), Ceiling Fan(s), Chair Railings, Crown Moldings
Hot Water Propane
Heating Forced Air
Cooling Central A/C
Flooring Hardwood, Carpet, Ceramic Tile
Fireplaces Number 1
Fireplaces Type Gas/Propane
Fireplace Y
Heat Source Propane - Leased
Laundry Upper Floor
Exterior
Exterior Feature Deck(s), Porch(es)
Parking Features Garage - Side Entry, Covered Parking, Inside Access
Garage Spaces 5.0
Water Access N
Accessibility None
Porch Deck(s), Porch(es)
Attached Garage 2
Total Parking Spaces 5
Garage Y
Building
Story 2
Sewer On Site Septic
Water Well
Architectural Style Traditional, Colonial
Level or Stories 2
Additional Building Above Grade, Below Grade
New Construction N
Schools
Middle Schools Downingtown
High Schools Downingtown High School West Campus
School District Downingtown Area
Others
Senior Community No
Tax ID 30-02 -0043.0100
Ownership Fee Simple
SqFt Source Assessor
Acceptable Financing Conventional, FHA, Cash, VA
Listing Terms Conventional, FHA, Cash, VA
Financing Conventional,FHA,Cash,VA
Special Listing Condition Standard
Read Less

Bought with Debbie Hepler • Keller Williams Real Estate -Exton
GET MORE INFORMATION




