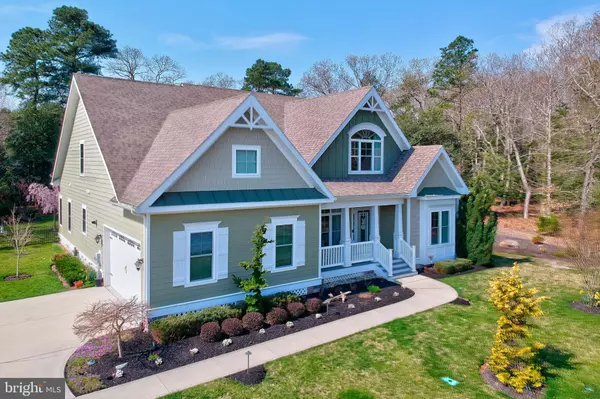For more information regarding the value of a property, please contact us for a free consultation.
34579 ADDYSON CT Lewes, DE 19958
Want to know what your home might be worth? Contact us for a FREE valuation!

Our team is ready to help you sell your home for the highest possible price ASAP
Key Details
Sold Price $879,000
Property Type Single Family Home
Sub Type Detached
Listing Status Sold
Purchase Type For Sale
Square Footage 4,054 sqft
Price per Sqft $216
Subdivision Bayfront At Rehoboth
MLS Listing ID DESU180556
Sold Date 07/30/21
Style Craftsman
Bedrooms 5
Full Baths 3
Half Baths 1
HOA Fees $270/mo
HOA Y/N Y
Abv Grd Liv Area 4,054
Originating Board BRIGHT
Year Built 2013
Annual Tax Amount $2,509
Tax Year 2020
Lot Size 0.450 Acres
Acres 0.45
Lot Dimensions 73.00 x 193.00
Property Description
If prime LOCATION, peaceful setting, spacious living, elegant features, thoughtful design and a PRIVATE ESCAPE are on your list, the search is over! This home is stunning, generously sized at 4,000+ square feet of living space, boasting 5 bedrooms, 3.5 baths, HOME OFFICE/den/formal DR, cooks kitchen w/ 2 islands, top-of-line appliances, family room, morning room, sunroom and private backyard escape...you won't want to leave! As you enter the elegant foyer with gleaming hardwoods French doors open to private home office with trey ceiling and abundant natural light Across main foyer is recessed guest area with 2 separate bedrooms, hall closet and large shared full bath. The owners luxury suite is tucked away, features privacy, space, function and style with double-trey ceiling, walk-in closet, en-suite with soaking tub, shower, water closet and storage. The upstairs loft enjoys huge living area, closet, 2 additional bedrooms and 1 shared full bathroom, the loft is ideal for overflow guests. Views to your backyard PRIVATE ESCAPE can be enjoyed from the generously sized open-plan living area which includes an amazing cooks kitchen, large family room w/fireplace, bright morning room or sunroom. OUTDOOR ENTERTAINING is easy, elegant, fun and functional in your fully fenced backyard, built-in 'Bull' kitchen (gas burner, sink, fridge), shade Pergola, slate paver patio, plenty of built-in seating, outdoor shower, firepit, jacuzzi and (electric) shed... all surrounded by lush and lovely landscaping. Bayfront at Rehoboth community enjoys many activities, includes lawn maintenance, clubhouse, pool, fitness center, water/bay privileges w/ private beach, bathhouse and kayak launch. If you're ready for a CHANGE OF SCENERY, live coastal, enjoy superb restaurants, shopping and the many benefits of living here, call for your private showing today!
Location
State DE
County Sussex
Area Indian River Hundred (31008)
Zoning AR-1
Rooms
Other Rooms Dining Room, Primary Bedroom, Bedroom 2, Bedroom 3, Bedroom 4, Bedroom 5, Kitchen, Family Room, Breakfast Room, 2nd Stry Fam Rm, Sun/Florida Room, Laundry, Storage Room, Bathroom 2, Bathroom 3, Primary Bathroom, Half Bath
Main Level Bedrooms 3
Interior
Interior Features Attic, Breakfast Area, Carpet, Crown Moldings, Dining Area, Entry Level Bedroom, Family Room Off Kitchen, Floor Plan - Open, Kitchen - Gourmet, Kitchen - Island, Primary Bath(s), Recessed Lighting, Upgraded Countertops, Walk-in Closet(s), Window Treatments, Wood Floors, Formal/Separate Dining Room
Hot Water Electric
Heating Heat Pump - Gas BackUp
Cooling Central A/C
Flooring Carpet, Ceramic Tile, Hardwood
Fireplaces Number 1
Equipment Built-In Microwave, Commercial Range, Dishwasher, Dryer - Electric, Energy Efficient Appliances, ENERGY STAR Clothes Washer, ENERGY STAR Dishwasher, Exhaust Fan, Instant Hot Water, Microwave, Oven - Wall, Range Hood, Six Burner Stove, Stainless Steel Appliances, Washer - Front Loading, Water Heater - Tankless
Furnishings No
Fireplace Y
Window Features Double Pane,Energy Efficient,ENERGY STAR Qualified,Green House,Low-E,Screens,Sliding,Storm
Appliance Built-In Microwave, Commercial Range, Dishwasher, Dryer - Electric, Energy Efficient Appliances, ENERGY STAR Clothes Washer, ENERGY STAR Dishwasher, Exhaust Fan, Instant Hot Water, Microwave, Oven - Wall, Range Hood, Six Burner Stove, Stainless Steel Appliances, Washer - Front Loading, Water Heater - Tankless
Heat Source Propane - Owned
Laundry Lower Floor
Exterior
Exterior Feature Patio(s), Porch(es), Screened
Parking Features Built In, Garage - Side Entry, Garage Door Opener
Garage Spaces 6.0
Fence Partially
Utilities Available Cable TV, Under Ground, Propane
Amenities Available Beach, Bike Trail, Club House, Exercise Room, Fitness Center, Meeting Room, Pier/Dock, Pool - Outdoor, Recreational Center, Swimming Pool, Tot Lots/Playground, Water/Lake Privileges
Water Access N
View Trees/Woods, Garden/Lawn
Roof Type Architectural Shingle
Accessibility 2+ Access Exits, 32\"+ wide Doors
Porch Patio(s), Porch(es), Screened
Attached Garage 2
Total Parking Spaces 6
Garage Y
Building
Lot Description Backs to Trees, Cul-de-sac, Landscaping, No Thru Street, Partly Wooded, Private, Rear Yard, Secluded, Trees/Wooded
Story 2
Foundation Crawl Space
Sewer Public Sewer
Water Private/Community Water
Architectural Style Craftsman
Level or Stories 2
Additional Building Above Grade, Below Grade
Structure Type 9'+ Ceilings,Dry Wall,High,Tray Ceilings
New Construction N
Schools
School District Cape Henlopen
Others
HOA Fee Include Lawn Maintenance,Common Area Maintenance
Senior Community No
Tax ID 234-18.00-435.00
Ownership Fee Simple
SqFt Source Assessor
Horse Property N
Special Listing Condition Standard
Read Less

Bought with Joseph S Maggio Jr. • Keller Williams Realty



