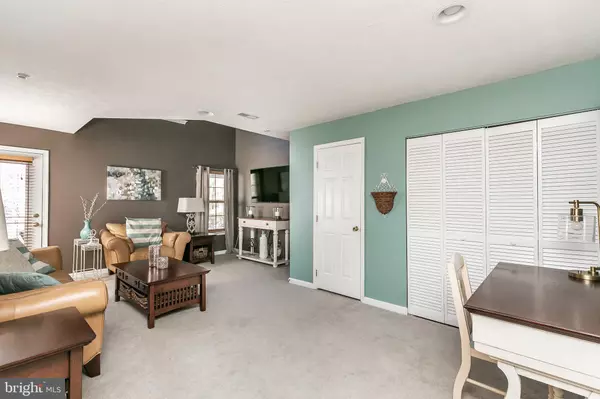For more information regarding the value of a property, please contact us for a free consultation.
10806 EPHRAIM DR Owings Mills, MD 21117
Want to know what your home might be worth? Contact us for a FREE valuation!

Our team is ready to help you sell your home for the highest possible price ASAP
Key Details
Sold Price $278,000
Property Type Single Family Home
Sub Type Twin/Semi-Detached
Listing Status Sold
Purchase Type For Sale
Square Footage 1,648 sqft
Price per Sqft $168
Subdivision Crosswell Farms
MLS Listing ID MDBC487796
Sold Date 06/12/20
Style Contemporary
Bedrooms 3
Full Baths 2
Half Baths 1
HOA Fees $60/mo
HOA Y/N Y
Abv Grd Liv Area 1,648
Originating Board BRIGHT
Year Built 1999
Annual Tax Amount $3,555
Tax Year 2020
Lot Size 1,488 Sqft
Acres 0.03
Property Description
Gorgeously updated and lovingly maintained, truly no detail overlooked! Welcome to 10806 Ephraim Drive in the sought after New Town community of Owings Mills. This stunning home is on a prime lot that has a large backyard and backs to one of the three community pools and playgrounds. Did I mention the garage parking? Well you never have to worry about wiping snow off your car again! The foyer entrance welcomes you into the oversized family room that is the perfect place to watch the big game or set it up as a playroom. The possibilities are endless! The main level offers a spacious living room that is drenched in natural light, and a gourmet kitchen with a dramatic overlook into the family room. The kitchen has granite counters and stainless steel appliances with custom pendant lighting and a french door to the deck with built in benches overlooking the community green space. The master bedroom is the entire top level, truly built for privacy. It has a sitting area, 3 closets, and a luxury bathroom with GIANT soaking tub and updated granite vanity. The additional two bedrooms are generously sized with trendy paint colors and a custom shiplap wall for a shabby chic vibe. Oh, did I mentionthe bedroom level laundry room? Don't miss this one!
Location
State MD
County Baltimore
Zoning RESIDENTIAL
Interior
Interior Features Carpet, Combination Kitchen/Dining, Dining Area, Floor Plan - Open, Kitchen - Country, Kitchen - Eat-In, Kitchen - Gourmet, Primary Bath(s), Pantry, Soaking Tub, Upgraded Countertops, Other
Heating Forced Air, Central
Cooling Central A/C
Equipment Built-In Microwave, Dishwasher, Disposal, Dryer, Exhaust Fan, Icemaker, Microwave, Oven/Range - Electric, Refrigerator, Stainless Steel Appliances, Washer, Water Heater
Appliance Built-In Microwave, Dishwasher, Disposal, Dryer, Exhaust Fan, Icemaker, Microwave, Oven/Range - Electric, Refrigerator, Stainless Steel Appliances, Washer, Water Heater
Heat Source Natural Gas
Exterior
Parking Features Garage - Front Entry
Garage Spaces 1.0
Amenities Available Common Grounds, Jog/Walk Path, Swimming Pool, Tennis Courts, Tot Lots/Playground, Transportation Service, Other
Water Access N
View Trees/Woods, Garden/Lawn
Accessibility None
Attached Garage 1
Total Parking Spaces 1
Garage Y
Building
Story 3+
Sewer Public Sewer, Public Septic
Water Public
Architectural Style Contemporary
Level or Stories 3+
Additional Building Above Grade
New Construction N
Schools
School District Baltimore County Public Schools
Others
Senior Community No
Tax ID 04042300004767
Ownership Fee Simple
SqFt Source Assessor
Special Listing Condition Standard
Read Less

Bought with Kenya HIll • Keller Williams Legacy



