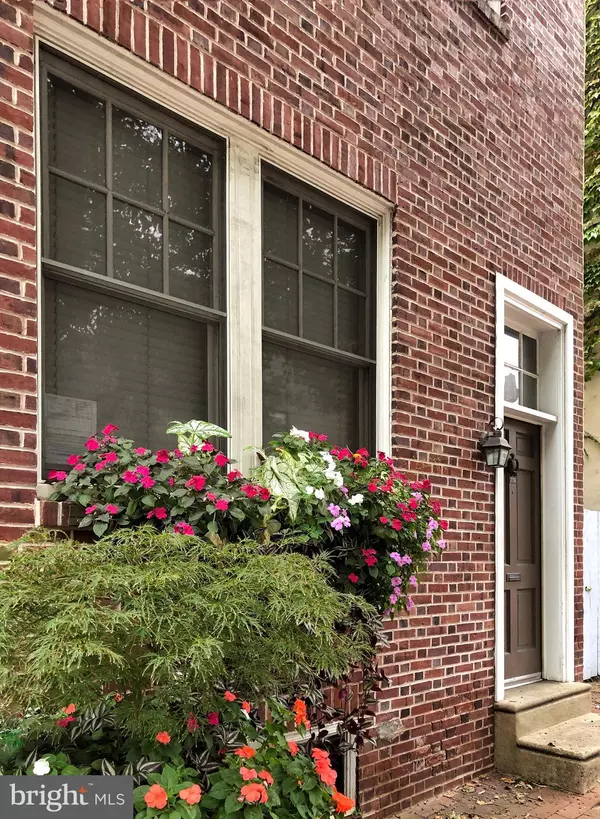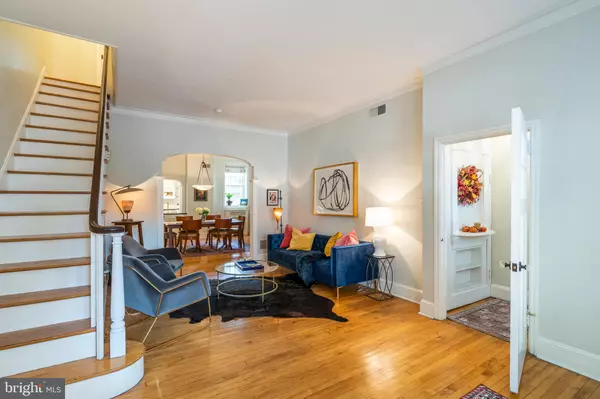For more information regarding the value of a property, please contact us for a free consultation.
279 S 5TH ST Philadelphia, PA 19106
Want to know what your home might be worth? Contact us for a FREE valuation!

Our team is ready to help you sell your home for the highest possible price ASAP
Key Details
Sold Price $952,500
Property Type Townhouse
Sub Type Interior Row/Townhouse
Listing Status Sold
Purchase Type For Sale
Square Footage 1,998 sqft
Price per Sqft $476
Subdivision Society Hill
MLS Listing ID PAPH846162
Sold Date 01/13/20
Style Traditional
Bedrooms 3
Full Baths 2
Half Baths 1
HOA Y/N N
Abv Grd Liv Area 1,998
Originating Board BRIGHT
Year Built 1910
Annual Tax Amount $11,848
Tax Year 2020
Lot Size 1,325 Sqft
Acres 0.03
Lot Dimensions 18.00 x 73.62
Property Description
Situated on a tree-lined block in the heart of Society Hill, this light-filled and spacious home is within steps of the area's top amenities. The three-story 18' wide home is elegantly appointed with high ceilings and generous living spaces. Guests are welcomed into a vestibule and enter into an open concept living area that leads to an expansive dining room and bright kitchen. An exceptional outdoor space in the rear of the home surrounds the property with native landscaping and cool shade in summer months. Behind a secret door on the main floor is a powder room providing intrigue and a fun bit of history. Continuing upstairs, the second floor master suite beautifully captures the tree-top view through dramatic double height windows flooding the floor with natural light. The spacious suite features abundant closet space with built-ins. The second floor bathroom connects to the master suite and is thoughtfully designed to create a spa-like experience. The office/guest bedroom on this floor is accessed through sweeping french doors and is comfortably outfitted with a gas fireplace and built-in bookcases. The third floor guest suite features a large bedroom, bathroom with skylight and den area for additional living space. First showings at Open House, Saturday, November 2nd 11:30am-1:00pm
Location
State PA
County Philadelphia
Area 19106 (19106)
Zoning RSA5
Rooms
Basement Full
Main Level Bedrooms 3
Interior
Heating Hot Water
Cooling Central A/C
Fireplace Y
Heat Source Natural Gas
Laundry Basement
Exterior
Water Access N
Accessibility Other
Garage N
Building
Story 3+
Sewer Public Sewer
Water Public
Architectural Style Traditional
Level or Stories 3+
Additional Building Above Grade, Below Grade
New Construction N
Schools
Elementary Schools Mc Call Gen George
School District The School District Of Philadelphia
Others
Senior Community No
Tax ID 051088100
Ownership Fee Simple
SqFt Source Assessor
Special Listing Condition Standard
Read Less

Bought with Danielle Cassidy • OCF Realty LLC - Philadelphia
GET MORE INFORMATION




