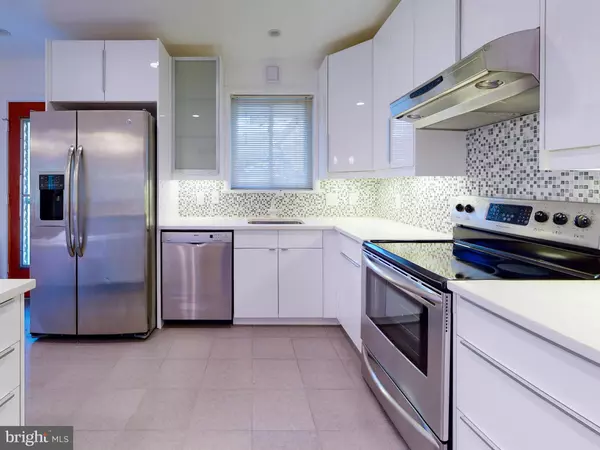For more information regarding the value of a property, please contact us for a free consultation.
10025 FREDERICK AVE Kensington, MD 20895
Want to know what your home might be worth? Contact us for a FREE valuation!

Our team is ready to help you sell your home for the highest possible price ASAP
Key Details
Sold Price $775,000
Property Type Single Family Home
Sub Type Detached
Listing Status Sold
Purchase Type For Sale
Square Footage 2,922 sqft
Price per Sqft $265
Subdivision Kensington
MLS Listing ID MDMC704570
Sold Date 08/21/20
Style Contemporary,Split Foyer
Bedrooms 3
Full Baths 3
HOA Y/N N
Abv Grd Liv Area 2,007
Originating Board BRIGHT
Year Built 1958
Annual Tax Amount $9,202
Tax Year 2019
Lot Size 0.374 Acres
Acres 0.37
Property Description
***See Virtual Tour of 2,922 Sq Ft 3BD/3BA Beautifully renovated contemporary on very large 16,117 Sq Ft lot in town of Kensington at link in description. Fantastic location/short walk to public transportation (MARC Train, Ride-On/Metro Bus), grocery store/Starbucks, farmers market, restaurants, bank, dentist, and parks (basketball and tennis courts at end of street) and bike path (bike to DC on weekends). Beautiful renovated open floor plan has abundant windows/natural light, views/direct access to landscaped large backyard with separate play/garden area and brick patio. Spacious new Kitchen with backyard views; island/bar; quartz counters; stainless steel appliances; 2 sinks; recessed, hanging, and under counter lights; built in microwave and TV wall mount w Cable/CAT-5; tile floor and door to side yard grill area. Family room has refinished wood floor, track/recessed lighting, and glass patio doors to brick patio w fish pond. Large LR and DR with refinished hardwood floors with backyard views. LR w track lighting, TV wall mount w Cable/CAT-5; DR has new lighting. Two renovated baths on main level (one with double pedestal sinks) with new fixtures, faucets, medicine cabinets, and recessed/wall lighting. Refinished wood floors in three main bedrooms have large closets; new tile floor in hall to kitchen and entry foyer. Lower level has renovated rooms and full daylight study and new bath with tiled shower off additional family room with wet bar, TV wall mount w Cable/CAT-5, and wood burning fireplace. Also daylight exercise/game/media, laundry, shop/utility/storage rooms, Central Vacuum, new thermostats/light switches/plugs/door handles, garden shed, carport. Close to 495/270.Please note that due to the COVID-19 Pandemic there will be No open house and all actual showings are by appointment only. Thank you for being COVID-19 friendly! Please bring HAND SANITIZER and Apply before entering. Please Bring & Wear FACE-COVERING (mask, scarf, bandana). Please Bring & Wear GLOVES. Please leave SHOES Outside. Thanks for your understanding and being Safe and Healthy. Virtual Tour is at my.matterport.com/show/?m=BW55Y5s5duc&mls=1.
Location
State MD
County Montgomery
Zoning R60
Rooms
Other Rooms Living Room, Dining Room, Primary Bedroom, Bedroom 2, Bedroom 3, Kitchen, Family Room, Foyer, Exercise Room, Laundry, Office, Utility Room, Workshop, Bathroom 2, Primary Bathroom, Full Bath
Basement Daylight, Full, Connecting Stairway, Fully Finished, Improved, Outside Entrance, Walkout Level
Main Level Bedrooms 3
Interior
Interior Features Attic, Attic/House Fan, Central Vacuum, Floor Plan - Open, Kitchen - Gourmet, Kitchen - Island, Laundry Chute, Recessed Lighting, Stall Shower, Upgraded Countertops, Wet/Dry Bar, Wood Floors
Hot Water Natural Gas
Heating Baseboard - Hot Water
Cooling Central A/C
Flooring Ceramic Tile, Hardwood
Fireplaces Number 1
Equipment Dishwasher, Disposal, Dryer, Microwave, Oven - Self Cleaning, Range Hood, Refrigerator, Stainless Steel Appliances, Washer, Water Heater
Fireplace Y
Appliance Dishwasher, Disposal, Dryer, Microwave, Oven - Self Cleaning, Range Hood, Refrigerator, Stainless Steel Appliances, Washer, Water Heater
Heat Source Natural Gas
Laundry Lower Floor
Exterior
Exterior Feature Patio(s)
Garage Spaces 6.0
Water Access N
View Garden/Lawn
Roof Type Asphalt,Shingle
Street Surface Black Top
Accessibility 2+ Access Exits
Porch Patio(s)
Total Parking Spaces 6
Garage N
Building
Lot Description Backs to Trees, Landscaping, Premium
Story 2
Sewer Public Sewer
Water Public
Architectural Style Contemporary, Split Foyer
Level or Stories 2
Additional Building Above Grade, Below Grade
Structure Type Brick,Dry Wall,Plaster Walls
New Construction N
Schools
School District Montgomery County Public Schools
Others
Senior Community No
Tax ID 161301018476
Ownership Fee Simple
SqFt Source Assessor
Security Features Main Entrance Lock
Special Listing Condition Standard
Read Less

Bought with Kyle L Richards • Compass



