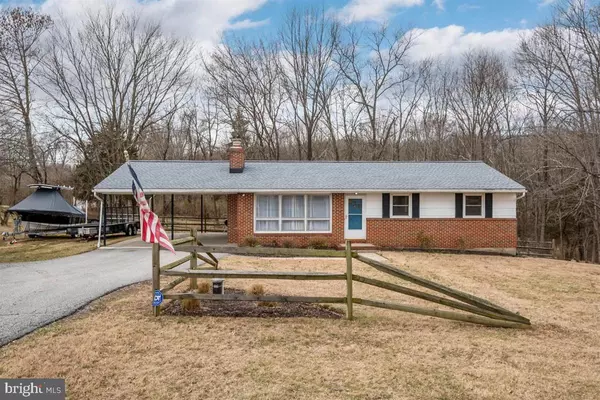For more information regarding the value of a property, please contact us for a free consultation.
540 KLEES MILL RD Sykesville, MD 21784
Want to know what your home might be worth? Contact us for a FREE valuation!

Our team is ready to help you sell your home for the highest possible price ASAP
Key Details
Sold Price $365,000
Property Type Single Family Home
Sub Type Detached
Listing Status Sold
Purchase Type For Sale
Square Footage 1,134 sqft
Price per Sqft $321
Subdivision None Available
MLS Listing ID MDCR195106
Sold Date 04/10/20
Style Ranch/Rambler
Bedrooms 3
Full Baths 2
HOA Y/N N
Abv Grd Liv Area 1,134
Originating Board BRIGHT
Year Built 1965
Annual Tax Amount $3,183
Tax Year 2020
Lot Size 2.750 Acres
Acres 2.75
Property Description
Lovely renovated rancher situated on 2.75 gorgeous lot awaits you! Hardwood flooring throughout most of main level refinished, Living room with wood burning fireplace and shiplap detail , Kitchen remodeled with white cabinetry, granite countertops and stainless steel appliances, Dining room with slider walks out newer deck for easy grill access, outdoor dining or to relax and enjoy nature view, rear yard fenced with firepit area, Bathrooms have been updated, Air conditioning replaced in 2018, Furnace on schedule to be replaced currently so will be newly replaced for the buyer, Roof was replaced in August 2016, Water Heater about 4 years new, Lower level with full bath, laundry area and ample room for your finishing touches and walk out to rear yard, Freshly painted, 300' well was installed about 4/5 years ago, radon system, property extends 400 feet +- beyond fence, attached 2 car carport.
Location
State MD
County Carroll
Zoning R
Rooms
Other Rooms Living Room, Dining Room, Primary Bedroom, Bedroom 2, Bedroom 3, Kitchen, Laundry, Full Bath
Basement Other, Full, Space For Rooms, Partially Finished
Main Level Bedrooms 3
Interior
Interior Features Dining Area, Entry Level Bedroom, Formal/Separate Dining Room, Wood Floors
Hot Water Electric
Heating Forced Air
Cooling Central A/C
Flooring Hardwood
Fireplaces Number 1
Fireplaces Type Wood, Mantel(s)
Equipment Built-In Microwave, Dishwasher, Dryer, Exhaust Fan, Oven/Range - Electric, Refrigerator, Stainless Steel Appliances, Washer
Fireplace Y
Appliance Built-In Microwave, Dishwasher, Dryer, Exhaust Fan, Oven/Range - Electric, Refrigerator, Stainless Steel Appliances, Washer
Heat Source Oil
Exterior
Garage Spaces 2.0
Fence Partially, Rear
Water Access N
View Garden/Lawn
Roof Type Architectural Shingle
Accessibility None
Total Parking Spaces 2
Garage N
Building
Lot Description Backs to Trees
Story 2
Sewer Septic Exists
Water Well
Architectural Style Ranch/Rambler
Level or Stories 2
Additional Building Above Grade, Below Grade
Structure Type Dry Wall
New Construction N
Schools
Elementary Schools Mechanicsville
Middle Schools Westminster
High Schools Westminster
School District Carroll County Public Schools
Others
Senior Community No
Tax ID 0714006001
Ownership Fee Simple
SqFt Source Assessor
Acceptable Financing Cash, Conventional, FHA, VA
Listing Terms Cash, Conventional, FHA, VA
Financing Cash,Conventional,FHA,VA
Special Listing Condition Standard
Read Less

Bought with Audrey M Bullock • Cummings & Co. Realtors



