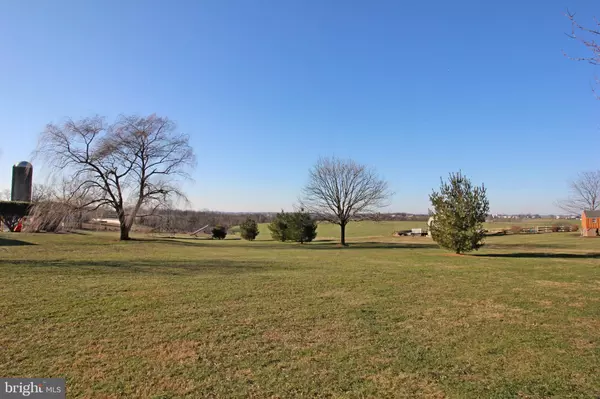For more information regarding the value of a property, please contact us for a free consultation.
678 N STRICKLER RD Manheim, PA 17545
Want to know what your home might be worth? Contact us for a FREE valuation!

Our team is ready to help you sell your home for the highest possible price ASAP
Key Details
Sold Price $315,000
Property Type Single Family Home
Sub Type Detached
Listing Status Sold
Purchase Type For Sale
Square Footage 2,168 sqft
Price per Sqft $145
Subdivision Rapho Twp
MLS Listing ID PALA156640
Sold Date 03/06/20
Style Ranch/Rambler
Bedrooms 3
Full Baths 2
Half Baths 1
HOA Y/N N
Abv Grd Liv Area 2,168
Originating Board BRIGHT
Year Built 1992
Annual Tax Amount $6,050
Tax Year 2020
Lot Size 0.470 Acres
Acres 0.47
Property Description
Manheim Central Schools Four Sided Brick Ranch Home in Country Setting. Covered Front Porch to Relax on. Enter Living Room to Connecting Dining Room then Kitchen to Family Room with Cathedral Ceiling and Skylights. Kitchen Has Plenty of Cabinet and Counter Space with Built in Eating Bar. This Space Lends Itself Well for Entertaining Guests. Doors From Family Room Lead to Sun Room with Cathedral Ceiling which Overlooks Farmland. Access the Private Patio and Level Backyard from Sun Room. Good Sized Bedrooms with Closets on the Opposite End of Living Areas. 2 Car Garage with Closet and Large Open Basement with Outside Door.
Location
State PA
County Lancaster
Area Rapho Twp (10554)
Zoning AGRICULTURAL ( A) ZONE
Rooms
Other Rooms Living Room, Dining Room, Primary Bedroom, Bedroom 2, Bedroom 3, Kitchen, Family Room, Sun/Florida Room, Laundry, Bathroom 2, Primary Bathroom, Half Bath
Basement Full, Outside Entrance, Unfinished, Walkout Stairs
Main Level Bedrooms 3
Interior
Interior Features Ceiling Fan(s), Crown Moldings, Dining Area, Entry Level Bedroom, Floor Plan - Open, Kitchen - Island, Primary Bath(s), Recessed Lighting, Skylight(s), Walk-in Closet(s)
Hot Water Electric
Heating Heat Pump(s)
Cooling Central A/C
Equipment Dishwasher, Microwave, Built-In Microwave
Appliance Dishwasher, Microwave, Built-In Microwave
Heat Source Electric
Laundry Main Floor
Exterior
Exterior Feature Patio(s), Porch(es)
Parking Features Garage - Front Entry
Garage Spaces 6.0
Water Access N
Accessibility 2+ Access Exits
Porch Patio(s), Porch(es)
Attached Garage 2
Total Parking Spaces 6
Garage Y
Building
Lot Description Level, Not In Development, Rural
Story 1
Sewer On Site Septic
Water Well
Architectural Style Ranch/Rambler
Level or Stories 1
Additional Building Above Grade, Below Grade
New Construction N
Schools
Middle Schools Manheim Central
High Schools Manheim Central
School District Manheim Central
Others
Senior Community No
Tax ID 540-16388-0-0000
Ownership Fee Simple
SqFt Source Assessor
Acceptable Financing Conventional, VA, Cash, FHA
Listing Terms Conventional, VA, Cash, FHA
Financing Conventional,VA,Cash,FHA
Special Listing Condition Standard
Read Less

Bought with Brandon Clark • Keller Williams Elite
GET MORE INFORMATION




