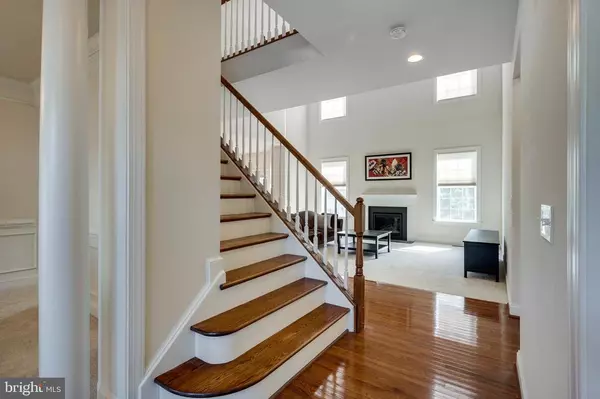For more information regarding the value of a property, please contact us for a free consultation.
3585 CLINTON ROSS CT Triangle, VA 22172
Want to know what your home might be worth? Contact us for a FREE valuation!

Our team is ready to help you sell your home for the highest possible price ASAP
Key Details
Sold Price $530,000
Property Type Single Family Home
Sub Type Detached
Listing Status Sold
Purchase Type For Sale
Square Footage 3,591 sqft
Price per Sqft $147
Subdivision Saddlebrook Run
MLS Listing ID VAPW505876
Sold Date 10/29/20
Style Colonial
Bedrooms 5
Full Baths 4
HOA Fees $40/qua
HOA Y/N Y
Abv Grd Liv Area 2,872
Originating Board BRIGHT
Year Built 2017
Annual Tax Amount $5,476
Tax Year 2019
Lot Size 10,023 Sqft
Acres 0.23
Property Description
Stunning SFH in commuter friendly Saddlebrook Run! This home is only 3 years young and is ready for new owners! Neutral paint, gleaming hardwood floors, gourmet kitchen, and much more! With over 3500+ finished sqft, this home offers plenty of room to spread out on three levels. The highly sought after main level bedroom w/full bath make this home unique. Upon entry you are welcomed by a formal dining/flex area to the left and formal living room/flex space to the right. As you keep moving forward, the space truly opens up and you find a gourmet kitchen with center island, granite counters, and beautiful hardwood floors. It also includes a large eat in area with views to the backyard. The spacious 2 story great/family room has a gas fireplace and plenty of space to relax or entertain. Upstairs you will find 4 large bedrooms, including a well appointed owners suite with a luxurious soaking tub and two separate vanities. The laundry room is conveniently located on the bedroom level. The lower level has a finished recreation room, full bath, and an unfinished space which would be perfect for a workout room or additional bedroom. Great commuter options as I-95 and Quantico are minutes away as well as commuter lots to DC. This one won't last long!
Location
State VA
County Prince William
Zoning R4
Rooms
Basement Partially Finished, Walkout Level
Main Level Bedrooms 1
Interior
Interior Features Breakfast Area, Dining Area, Entry Level Bedroom, Kitchen - Gourmet, Kitchen - Island, Primary Bath(s), Recessed Lighting, Upgraded Countertops, Wood Floors
Hot Water Natural Gas
Heating Zoned
Cooling Central A/C, Zoned
Fireplaces Number 1
Equipment Dishwasher, Disposal, Icemaker, Built-In Microwave, Oven/Range - Gas, Refrigerator, Dryer, Washer
Appliance Dishwasher, Disposal, Icemaker, Built-In Microwave, Oven/Range - Gas, Refrigerator, Dryer, Washer
Heat Source Natural Gas
Laundry Upper Floor
Exterior
Parking Features Garage Door Opener, Garage - Front Entry
Garage Spaces 2.0
Water Access N
Accessibility None
Attached Garage 2
Total Parking Spaces 2
Garage Y
Building
Story 3
Sewer Public Sewer
Water Public
Architectural Style Colonial
Level or Stories 3
Additional Building Above Grade, Below Grade
New Construction N
Schools
School District Prince William County Public Schools
Others
HOA Fee Include Snow Removal,Common Area Maintenance
Senior Community No
Tax ID 8288-00-3489
Ownership Fee Simple
SqFt Source Assessor
Special Listing Condition Standard
Read Less

Bought with Mohammed Waseem • 1ST Down Real Estate Group, LLC.
GET MORE INFORMATION




