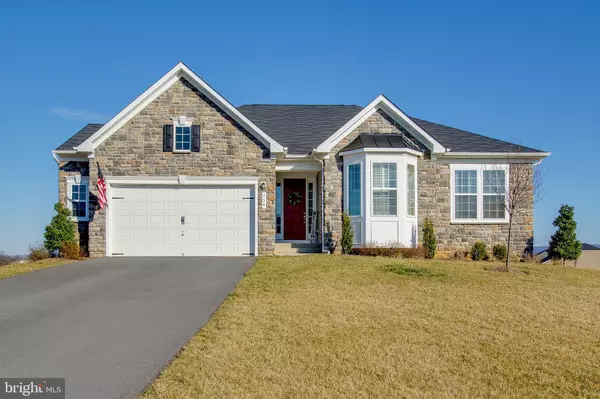For more information regarding the value of a property, please contact us for a free consultation.
754 MCGUIRE CIR Berryville, VA 22611
Want to know what your home might be worth? Contact us for a FREE valuation!

Our team is ready to help you sell your home for the highest possible price ASAP
Key Details
Sold Price $555,000
Property Type Single Family Home
Sub Type Detached
Listing Status Sold
Purchase Type For Sale
Square Footage 4,074 sqft
Price per Sqft $136
Subdivision Berryville Glen
MLS Listing ID VACL111168
Sold Date 03/31/20
Style Ranch/Rambler
Bedrooms 4
Full Baths 3
HOA Fees $65/mo
HOA Y/N Y
Abv Grd Liv Area 2,574
Originating Board BRIGHT
Year Built 2016
Annual Tax Amount $4,378
Tax Year 2019
Lot Size 0.663 Acres
Acres 0.66
Property Description
This beautiful home offers casual sophisticated living in Berryville with one level living and over 4000 sq ft. Welcome any notable guest into the spacious family room with fireplace. Stroll into the gourmet kitchen where the resident chef will enjoy preparing culinary specialties on the granite countertops. Enjoy reading the paper in the sun room with lots of light. Venture into the master bedroom with huge custom walk in closet and a sumptuous luxury bath which is a perfect retreat from the longest days. Two large secondary bedrooms, office, laundry room and full hall bath accompany this home. The walk-out basement has 9 foot ceilings along with a huge rec room, bedroom, wet bar and full bath. Enjoy entertaining outdoors with friends and family on the 2/3 acre flat lot with spacious deck and stone patio with fire pit. Close to Route 7 and 340 with a short drive to Winchester or Loudoun County.
Location
State VA
County Clarke
Zoning DR1
Rooms
Other Rooms Primary Bedroom, Bedroom 2, Bedroom 4, Kitchen, Family Room, Breakfast Room, Study, Sun/Florida Room, Recreation Room, Bathroom 3
Basement Fully Finished
Main Level Bedrooms 3
Interior
Heating Forced Air
Cooling Ceiling Fan(s), Central A/C
Fireplaces Number 1
Fireplaces Type Gas/Propane
Fireplace Y
Heat Source Natural Gas
Exterior
Parking Features Garage - Front Entry, Garage Door Opener
Garage Spaces 2.0
Water Access N
Accessibility None
Attached Garage 2
Total Parking Spaces 2
Garage Y
Building
Story 2
Sewer Public Sewer
Water Public
Architectural Style Ranch/Rambler
Level or Stories 2
Additional Building Above Grade, Below Grade
New Construction N
Schools
Elementary Schools D G Cooley
Middle Schools Johnson-Williams
High Schools Clarke County
School District Clarke County Public Schools
Others
Senior Community No
Tax ID 14C--1-46
Ownership Fee Simple
SqFt Source Assessor
Special Listing Condition Standard
Read Less

Bought with Tami Rene' Woerl • Berkshire Hathaway HomeServices PenFed Realty



