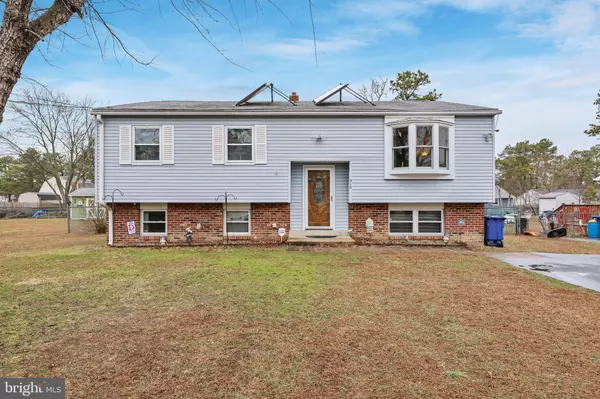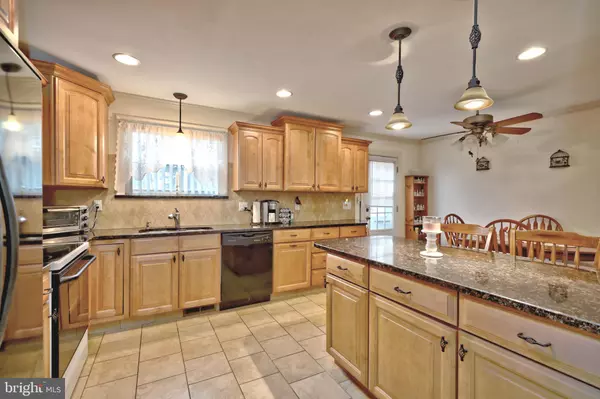For more information regarding the value of a property, please contact us for a free consultation.
310 ALGONQUIN TRL Browns Mills, NJ 08015
Want to know what your home might be worth? Contact us for a FREE valuation!

Our team is ready to help you sell your home for the highest possible price ASAP
Key Details
Sold Price $183,000
Property Type Single Family Home
Sub Type Detached
Listing Status Sold
Purchase Type For Sale
Square Footage 1,476 sqft
Price per Sqft $123
Subdivision Country Lakes
MLS Listing ID NJBL366904
Sold Date 06/01/20
Style Bi-level
Bedrooms 3
Full Baths 1
HOA Y/N N
Abv Grd Liv Area 1,476
Originating Board BRIGHT
Year Built 1972
Annual Tax Amount $3,697
Tax Year 2019
Lot Size 9,600 Sqft
Acres 0.22
Lot Dimensions 80.00 x 120.00
Property Description
PRIVATE TOURS ARE AVAILABLE DURING THIS TIME! Please access the Showing Protocol doc in the Documents icon prior to any showing. Catch a view of the lake as you enter Country Lakes Estates, where this move-in ready bi-level that shows pride of ownership is located. The upper level offers a living room with plenty of natural light from the bay window overlooking the front yard and an open window view into the kitchen. Down the hall you will find three bedrooms and a full bathroom. If you desire, remove the carpet in the living room and bedrooms to expose the hardwood floors. The updated eat-in kitchen/dining offers adequate soft close cabinets and granite counter space, including a breakfast bar and ceramic tile floors. Exit the back door and relax on the upper deck with a Sun Setter motorized retractable awning or entertain in the well-manicured, fenced in backyard. The storage shed has two 30-amp power outlets and is connected to the security system. *NEW ROOF and all new plywood replaced as of February 27, 2020; 15-year shingles and new bathroom exhaust vent. No need to clean the gutters, as Gutter Guards were installed in 2015. The lower level consists of a partially finished basement; to the left is a family room with window views of the front and back yards. The right side of the basement can be used as a large storage area or be creative and add additional finished space to your home. The rear area includes a front-load washer and dryer, 98% high-energy efficient furnace, a water softener system and two solar panel energy-efficient hot water heaters. These additional amenities make this home hard to pass up: Paved driveway with space for up to four cars; Brinks security system and a 24-hour video surveillance system operated via an App. The Seller is providing a 1-year HOME WARRANTY for peace of mind! Near the joint base McGuire, Fort Dix, Lakehurst and Route 70. TAKE A LOOK TODAY YOU'LL LOVE LIVING HERE!
Location
State NJ
County Burlington
Area Pemberton Twp (20329)
Zoning RES
Direction Northeast
Rooms
Other Rooms Living Room, Primary Bedroom, Bedroom 2, Bedroom 3, Kitchen, Basement, Bathroom 1
Basement Connecting Stairway, Daylight, Partial, Partially Finished, Poured Concrete, Windows
Main Level Bedrooms 3
Interior
Interior Features Attic, Carpet, Ceiling Fan(s), Kitchen - Eat-In, Kitchen - Island, Recessed Lighting, Upgraded Countertops, Water Treat System
Hot Water Electric, Solar
Heating Forced Air
Cooling Ceiling Fan(s), Central A/C, Programmable Thermostat
Flooring Ceramic Tile, Fully Carpeted
Equipment Built-In Microwave, Dishwasher, Disposal, Dryer - Electric, Dryer - Front Loading, Exhaust Fan, Icemaker, Microwave, Oven - Self Cleaning, Oven - Single, Refrigerator, Washer - Front Loading, Water Conditioner - Owned, Water Heater - High-Efficiency, Water Heater - Solar
Fireplace N
Window Features Bay/Bow,Double Pane,Energy Efficient,Low-E
Appliance Built-In Microwave, Dishwasher, Disposal, Dryer - Electric, Dryer - Front Loading, Exhaust Fan, Icemaker, Microwave, Oven - Self Cleaning, Oven - Single, Refrigerator, Washer - Front Loading, Water Conditioner - Owned, Water Heater - High-Efficiency, Water Heater - Solar
Heat Source Natural Gas
Laundry Basement, Hookup, Lower Floor
Exterior
Exterior Feature Deck(s)
Fence Chain Link
Utilities Available Cable TV Available, DSL Available, Electric Available, Multiple Phone Lines, Natural Gas Available, Sewer Available, Water Available
Water Access N
Roof Type Asphalt
Street Surface Black Top
Accessibility Other
Porch Deck(s)
Road Frontage Boro/Township
Garage N
Building
Lot Description Front Yard, Rear Yard
Story 2
Foundation Block
Sewer Public Sewer
Water Well
Architectural Style Bi-level
Level or Stories 2
Additional Building Above Grade, Below Grade
Structure Type Dry Wall
New Construction N
Schools
High Schools Pemberton Twp. H.S.
School District Pemberton Township Schools
Others
Senior Community No
Tax ID 29-00597-00008
Ownership Fee Simple
SqFt Source Estimated
Security Features Carbon Monoxide Detector(s),Exterior Cameras,Fire Detection System,Monitored,Motion Detectors,Security System,Smoke Detector,Surveillance Sys
Acceptable Financing Cash, Conventional, FHA, USDA, VA
Listing Terms Cash, Conventional, FHA, USDA, VA
Financing Cash,Conventional,FHA,USDA,VA
Special Listing Condition Standard
Read Less

Bought with Janet Wilson • RE/MAX 1st Choice- NJ



