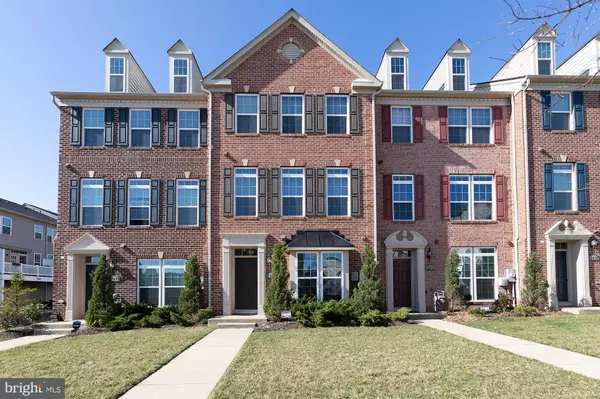For more information regarding the value of a property, please contact us for a free consultation.
2474 BALDWIN CRES NE Washington, DC 20018
Want to know what your home might be worth? Contact us for a FREE valuation!

Our team is ready to help you sell your home for the highest possible price ASAP
Key Details
Sold Price $700,000
Property Type Townhouse
Sub Type Interior Row/Townhouse
Listing Status Sold
Purchase Type For Sale
Square Footage 1,990 sqft
Price per Sqft $351
Subdivision Fort Lincoln
MLS Listing ID DCDC513748
Sold Date 04/16/21
Style Traditional
Bedrooms 4
Full Baths 3
Half Baths 1
HOA Fees $107/mo
HOA Y/N Y
Abv Grd Liv Area 1,600
Originating Board BRIGHT
Year Built 2015
Annual Tax Amount $3,925
Tax Year 2020
Lot Size 1,718 Sqft
Acres 0.04
Property Description
Fall in Love with this absolutely stunning Upscale Townhome. Greet guests in the inviting main floor entry with gleaming wood floors, bedroom, bath and laundry room with oversized washer and dryer. The chef of the house with love the massive and modern gourmet kitchen with hardwood floors, island, dinette area, and stainless appliances, including refrigerator, gas cooktop, double oven, microwave and dishwasher. Step onto your private deck/balcony to enjoy the outdoors. The attractive wood floors and modern tones extend throughout the second level where there is also a living/family room with powder room. Upstairs, you will love the two story primary retreat with ample closet space and a glamour bath with shower and soaker tub. The secondary bedrooms are just the perfect size. This beautiful home also has an attached 2 car garage and well as available guest parking within the community. This is a must see home.
Location
State DC
County Washington
Interior
Interior Features Ceiling Fan(s), Carpet, Combination Kitchen/Dining, Dining Area, Entry Level Bedroom, Kitchen - Eat-In, Kitchen - Gourmet, Kitchen - Island, Kitchen - Table Space, Primary Bath(s), Walk-in Closet(s), Wood Floors, Crown Moldings, Family Room Off Kitchen, Pantry, Soaking Tub, Upgraded Countertops
Hot Water Natural Gas
Heating Forced Air
Cooling Central A/C, Ceiling Fan(s)
Flooring Hardwood, Partially Carpeted, Ceramic Tile
Equipment Built-In Microwave, Washer, Refrigerator, Stainless Steel Appliances, Oven - Wall, Oven - Single, Exhaust Fan, Dryer, Disposal, Dishwasher, Cooktop, Oven - Double, Water Heater
Appliance Built-In Microwave, Washer, Refrigerator, Stainless Steel Appliances, Oven - Wall, Oven - Single, Exhaust Fan, Dryer, Disposal, Dishwasher, Cooktop, Oven - Double, Water Heater
Heat Source Natural Gas
Laundry Dryer In Unit, Has Laundry, Washer In Unit
Exterior
Exterior Feature Balcony, Deck(s)
Parking Features Garage Door Opener
Garage Spaces 2.0
Utilities Available Cable TV Available, Electric Available, Natural Gas Available, Phone Available, Sewer Available, Water Available
Water Access N
View Street
Roof Type Composite
Accessibility Other
Porch Balcony, Deck(s)
Attached Garage 2
Total Parking Spaces 2
Garage Y
Building
Lot Description Backs to Trees, Landscaping
Story 3.5
Sewer Public Sewer
Water Public
Architectural Style Traditional
Level or Stories 3.5
Additional Building Above Grade, Below Grade
Structure Type Dry Wall
New Construction N
Schools
School District District Of Columbia Public Schools
Others
HOA Fee Include Common Area Maintenance,Trash
Senior Community No
Tax ID 4327//1032
Ownership Fee Simple
SqFt Source Assessor
Security Features Exterior Cameras,Surveillance Sys
Acceptable Financing Cash, Conventional, FHA, VA
Horse Property N
Listing Terms Cash, Conventional, FHA, VA
Financing Cash,Conventional,FHA,VA
Special Listing Condition Standard
Read Less

Bought with Marlena D McWilliams • Keller Williams Capital Properties
GET MORE INFORMATION




