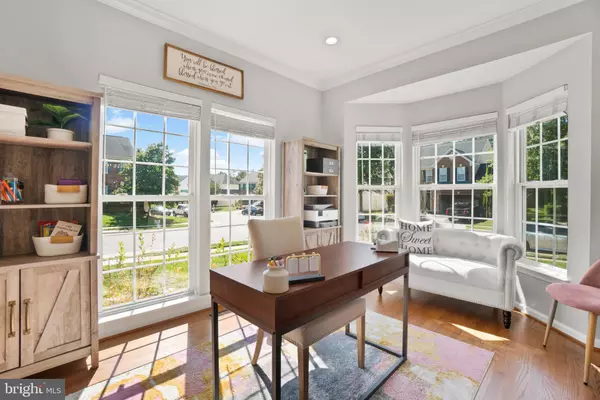For more information regarding the value of a property, please contact us for a free consultation.
6503 ATKINS WAY Gainesville, VA 20155
Want to know what your home might be worth? Contact us for a FREE valuation!

Our team is ready to help you sell your home for the highest possible price ASAP
Key Details
Sold Price $625,000
Property Type Single Family Home
Sub Type Detached
Listing Status Sold
Purchase Type For Sale
Square Footage 3,575 sqft
Price per Sqft $174
Subdivision Piedmont
MLS Listing ID VAPW505268
Sold Date 10/19/20
Style Colonial
Bedrooms 4
Full Baths 3
Half Baths 1
HOA Fees $175/mo
HOA Y/N Y
Abv Grd Liv Area 2,516
Originating Board BRIGHT
Year Built 2006
Annual Tax Amount $6,327
Tax Year 2020
Lot Size 9,187 Sqft
Acres 0.21
Property Description
Gorgeous renovated colonial located in the award-winning gated golf community of Piedmont! This home features a recently renovated gourmet kitchen with stainless steel appliances, white quartz countertops, a herringbone backsplash, brand new upgraded cabinets, double ovens and large windows! The open concept floorplan flows from the kitchen into a bright and inviting family room with loads of natural light. Want to enjoy the weather? Open the french doors to a paver patio and quick access to the backyard for barbeques and relaxing by a firepit. A formal living and dining room with updated paint colors, and the latest style in light fixtures means entertaining is easy in this beautifully maintained home. Upstairs you will find 4 nicely sized bedrooms all with large closets and a fully renovated guest bath. The primary bedroom has a walk-in closet and private on-suite bath for the utmost in privacy. The owners are meticulous in their care for this property and have added designer trim throughout the home. It is sure to stand out and has that "wow" factor everyone wants in their new home! Minutes to Major Commuter Routes 15, 29, 50 and 66- and the new bus and commuter lots! Piedmont amenities and all-inclusive lifestyle of luxury include controlled gated access, 2 private outdoor pools, 1 Indoor pool, a full-service athletic and fitness center, a spacious community center with meeting rooms and business center, and the beautiful Piedmont Golf Club with an 18-hole championship golf course designed by Tom Fazio. Hurry to see this one! It will not last long! *New HVAC 2020* *New Kitchen 2019* *New Guest Bath 2020* *Custom Trim Details 2020*
Location
State VA
County Prince William
Zoning PMR
Rooms
Other Rooms Living Room, Dining Room, Kitchen, Family Room, Basement, Laundry, Recreation Room
Basement Partial
Interior
Interior Features Attic, Ceiling Fan(s), Chair Railings, Combination Kitchen/Living, Crown Moldings, Dining Area, Family Room Off Kitchen, Floor Plan - Open, Formal/Separate Dining Room, Kitchen - Eat-In, Kitchen - Gourmet, Soaking Tub, Sprinkler System, Upgraded Countertops, Walk-in Closet(s), Wood Floors
Hot Water Natural Gas
Heating Energy Star Heating System
Cooling Central A/C
Flooring Hardwood, Ceramic Tile
Fireplaces Number 1
Fireplaces Type Gas/Propane
Equipment Built-In Microwave, Cooktop, Dryer, Oven - Double, Stainless Steel Appliances, Washer, Water Heater
Furnishings No
Fireplace Y
Window Features Bay/Bow,Double Pane
Appliance Built-In Microwave, Cooktop, Dryer, Oven - Double, Stainless Steel Appliances, Washer, Water Heater
Heat Source Natural Gas
Laundry Main Floor
Exterior
Exterior Feature Patio(s)
Parking Features Garage - Front Entry
Garage Spaces 2.0
Utilities Available Cable TV, Natural Gas Available, Phone Available
Water Access N
Roof Type Asphalt
Accessibility 36\"+ wide Halls
Porch Patio(s)
Attached Garage 2
Total Parking Spaces 2
Garage Y
Building
Lot Description Corner
Story 3
Foundation Concrete Perimeter
Sewer Public Sewer
Water Public
Architectural Style Colonial
Level or Stories 3
Additional Building Above Grade, Below Grade
Structure Type 9'+ Ceilings,2 Story Ceilings,Dry Wall
New Construction N
Schools
Elementary Schools Mountain View
Middle Schools Bull Run
High Schools Battlefield
School District Prince William County Public Schools
Others
Senior Community No
Tax ID 7398-63-9629
Ownership Fee Simple
SqFt Source Assessor
Security Features Security Gate,Electric Alarm
Acceptable Financing Cash, Conventional, FHA, VA, Other
Horse Property N
Listing Terms Cash, Conventional, FHA, VA, Other
Financing Cash,Conventional,FHA,VA,Other
Special Listing Condition Standard
Read Less

Bought with Jennifer D Young • Keller Williams Chantilly Ventures, LLC
GET MORE INFORMATION




