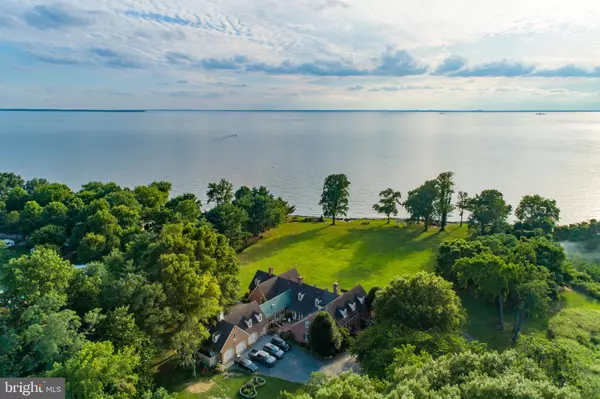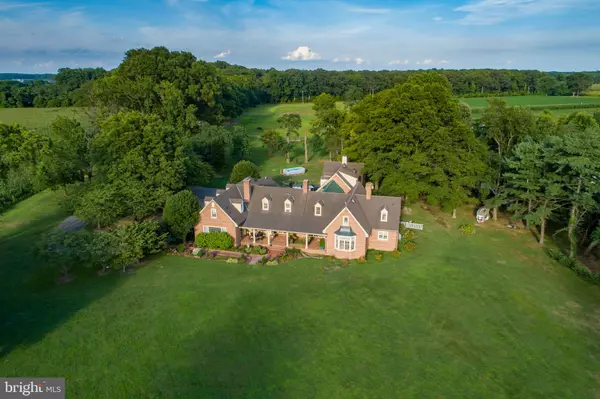For more information regarding the value of a property, please contact us for a free consultation.
4324 EASTERN NECK RD Rock Hall, MD 21661
Want to know what your home might be worth? Contact us for a FREE valuation!

Our team is ready to help you sell your home for the highest possible price ASAP
Key Details
Sold Price $1,130,000
Property Type Single Family Home
Sub Type Detached
Listing Status Sold
Purchase Type For Sale
Square Footage 6,703 sqft
Price per Sqft $168
Subdivision Rock Hall
MLS Listing ID MDKE117818
Sold Date 07/29/22
Style Traditional
Bedrooms 5
Full Baths 4
Half Baths 2
HOA Y/N N
Abv Grd Liv Area 6,703
Originating Board BRIGHT
Year Built 1986
Annual Tax Amount $13,127
Tax Year 2022
Lot Size 8.500 Acres
Acres 8.5
Property Description
Welcome to Merrythought - Situated on 8.50 +/- acres with approximately 320 feet of protected shoreline on the Chesapeake Bay, this property offers incredible views and remarkable craftsmanship. The custom brick home features a first floor master suite, heart pine and brick floors, radiant floor heat, 6 bedrooms, 6 full bathroom, 3 fireplaces and an in-law suite above the 3 car garage. A large covered porch is westward facing for sunsets over the bay. Just a short drive to Eastern Neck Island Wildlife Refuge and Downtown Rock Hall. With some personal touch this property offers the new owner a great opportunity to build equity and enjoy waterfront living!
Location
State MD
County Kent
Zoning RCD
Direction East
Rooms
Other Rooms Living Room, Dining Room, Bedroom 2, Bedroom 3, Bedroom 4, Bedroom 5, Kitchen, Family Room, Breakfast Room, Bedroom 1, Sun/Florida Room, In-Law/auPair/Suite, Office, Bathroom 1
Basement Partial, Interior Access, Sump Pump, Unfinished
Main Level Bedrooms 1
Interior
Interior Features Additional Stairway, Built-Ins, Butlers Pantry, Cedar Closet(s), Ceiling Fan(s), Crown Moldings, Entry Level Bedroom, Floor Plan - Traditional, Primary Bedroom - Bay Front, Recessed Lighting, Soaking Tub, Walk-in Closet(s), Wood Floors
Hot Water Oil
Heating Forced Air, Radiant
Cooling Central A/C
Flooring Ceramic Tile, Carpet, Hardwood, Tile/Brick, Wood
Fireplaces Number 3
Fireplaces Type Brick, Corner, Double Sided, Gas/Propane
Fireplace Y
Heat Source Oil
Laundry Main Floor
Exterior
Exterior Feature Brick, Porch(es)
Parking Features Built In, Garage - Side Entry, Inside Access
Garage Spaces 3.0
Waterfront Description Rip-Rap
Water Access Y
Water Access Desc Private Access
View Bay
Roof Type Architectural Shingle
Accessibility 2+ Access Exits
Porch Brick, Porch(es)
Attached Garage 3
Total Parking Spaces 3
Garage Y
Building
Lot Description Rip-Rapped
Story 2
Sewer Community Septic Tank, Private Septic Tank
Water Well
Architectural Style Traditional
Level or Stories 2
Additional Building Above Grade, Below Grade
Structure Type Brick,Dry Wall,Beamed Ceilings,Vaulted Ceilings,Wood Ceilings,Wood Walls
New Construction N
Schools
School District Kent County Public Schools
Others
Senior Community No
Tax ID 1505011655
Ownership Fee Simple
SqFt Source Assessor
Special Listing Condition Standard
Read Less

Bought with William H Norris III • Select Land & Homes, LLC
GET MORE INFORMATION




