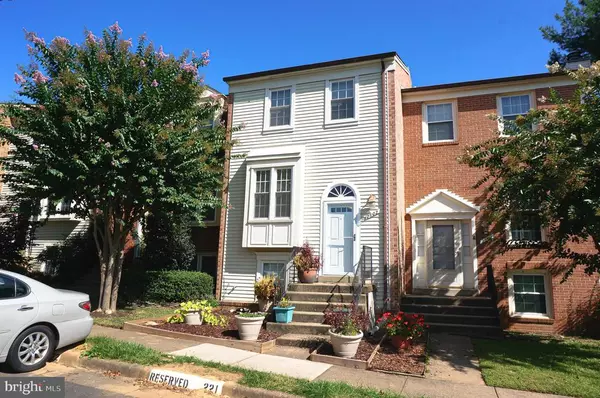For more information regarding the value of a property, please contact us for a free consultation.
2802 GROVEMORE LN Vienna, VA 22180
Want to know what your home might be worth? Contact us for a FREE valuation!

Our team is ready to help you sell your home for the highest possible price ASAP
Key Details
Sold Price $510,000
Property Type Townhouse
Sub Type Interior Row/Townhouse
Listing Status Sold
Purchase Type For Sale
Square Footage 1,104 sqft
Price per Sqft $461
Subdivision Dunn Loring Village
MLS Listing ID VAFX1156898
Sold Date 11/13/20
Style Colonial
Bedrooms 3
Full Baths 3
HOA Fees $47
HOA Y/N Y
Abv Grd Liv Area 1,104
Originating Board BRIGHT
Year Built 1981
Annual Tax Amount $5,317
Tax Year 2020
Lot Size 1,167 Sqft
Acres 0.03
Property Description
Agents - please have everyone wear masks and minimize touching of surfaces, park in spots 221 *** Beautiful townhouse in Dunn Loring Village! * Open floor plan - living & dining room combo * Large sliding glass door w/ lots of light in living room * Modern kitchen with eat-in-kitchen table space * Main bedroom - full bathroom, lots of closet space, & ceiling fan * Fully finished basement - 3rd bedroom w/ window & closet, full bathroom, kitchenette in rec room, walk out level onto new patio (2020)! * Huge deck facing trees and common area! * Pull down stairs for attic access * Lot of updates to include - microwave 2017, refrigerator 2017, new HVAC 2017, patio & shed 2020, new shower main bedroom bathroom 2019 * Great neighborhood - close to shopping & stores ***
Location
State VA
County Fairfax
Zoning 312
Rooms
Other Rooms Living Room, Dining Room, Primary Bedroom, Bedroom 2, Bedroom 3, Kitchen, Foyer, Recreation Room
Basement Daylight, Full, Fully Finished, Walkout Level, Rear Entrance
Interior
Interior Features Ceiling Fan(s), Combination Dining/Living, Kitchen - Table Space, Attic, Kitchenette, Window Treatments, Wood Stove
Hot Water Electric
Heating Heat Pump(s)
Cooling Central A/C, Ceiling Fan(s)
Flooring Ceramic Tile, Laminated
Equipment Built-In Microwave, Disposal, Dryer, Oven/Range - Electric, Refrigerator, Washer, Water Heater, Dishwasher, Exhaust Fan, Icemaker, Microwave
Fireplace N
Window Features Double Pane
Appliance Built-In Microwave, Disposal, Dryer, Oven/Range - Electric, Refrigerator, Washer, Water Heater, Dishwasher, Exhaust Fan, Icemaker, Microwave
Heat Source Electric
Laundry Basement
Exterior
Exterior Feature Patio(s), Deck(s)
Parking On Site 2
Fence Board, Fully, Rear
Amenities Available Basketball Courts, Tennis Courts, Tot Lots/Playground
Water Access N
Roof Type Asphalt
Accessibility None
Porch Patio(s), Deck(s)
Garage N
Building
Lot Description Backs to Trees, Backs - Open Common Area
Story 3
Sewer Public Sewer
Water Public
Architectural Style Colonial
Level or Stories 3
Additional Building Above Grade, Below Grade
Structure Type Dry Wall
New Construction N
Schools
School District Fairfax County Public Schools
Others
HOA Fee Include Common Area Maintenance,Snow Removal,Trash
Senior Community No
Tax ID 0491 18 0221
Ownership Fee Simple
SqFt Source Assessor
Special Listing Condition Standard
Read Less

Bought with Patricia M. Gil • Century 21 Redwood Realty
GET MORE INFORMATION




