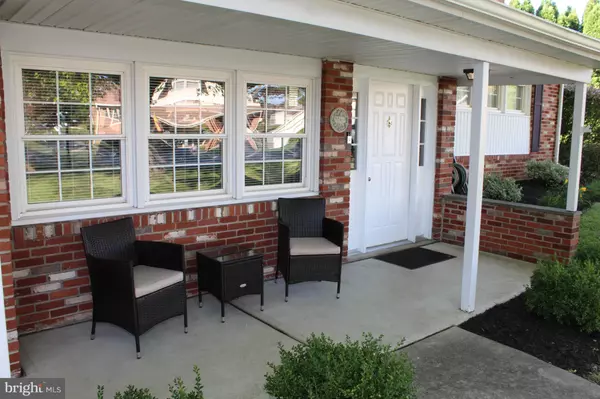For more information regarding the value of a property, please contact us for a free consultation.
2500 EMERSON DR Wilmington, DE 19808
Want to know what your home might be worth? Contact us for a FREE valuation!

Our team is ready to help you sell your home for the highest possible price ASAP
Key Details
Sold Price $310,000
Property Type Single Family Home
Sub Type Detached
Listing Status Sold
Purchase Type For Sale
Square Footage 2,400 sqft
Price per Sqft $129
Subdivision Heritage Park
MLS Listing ID DENC509676
Sold Date 10/28/20
Style Split Level
Bedrooms 4
Full Baths 2
HOA Fees $1/ann
HOA Y/N Y
Abv Grd Liv Area 2,000
Originating Board BRIGHT
Year Built 1963
Annual Tax Amount $2,432
Tax Year 2020
Lot Size 9,583 Sqft
Acres 0.22
Lot Dimensions 100 X 95
Property Description
Visit this home virtually: http://www.vht.com/434107108/IDXS - Exceptional Holiday Split in the popular community of Heritage Park. This well maintained home is ready for a new owner. The main level features the living room with beautiful, stone fireplace, dining room and eat-in kitchen. There are hardwood floors on the main level and bedroom level. There are 3 bedrooms on the upper level, two have a walk-in closet. The full bath has been remodeled with tile floor, double vanity and new shower. The entry level has a large family room, 4th bedroom or office and another remodeled bath with tile floor and tub. The lower level is finished with a play room/rec room and laundry. This home has one of the few attached, 2 car garages. The second bay is oversized with a workshop area. Enjoy the comfort of propane, hot water heat and central air conditioning. Natural gas is available and the gas line has been brought to the house. There is a 3-seasons porch on the rear of the house. Make you appointment today to see this beautiful property.
Location
State DE
County New Castle
Area Newark/Glasgow (30905)
Zoning NC6.5
Rooms
Other Rooms Living Room, Dining Room, Primary Bedroom, Bedroom 2, Bedroom 3, Bedroom 4, Kitchen, Sun/Florida Room, Laundry, Recreation Room
Basement Partially Finished
Interior
Interior Features Ceiling Fan(s), Kitchen - Eat-In, Walk-in Closet(s), Window Treatments
Hot Water Propane
Heating Baseboard - Hot Water
Cooling Central A/C
Fireplaces Type Fireplace - Glass Doors, Gas/Propane, Stone
Fireplace Y
Heat Source Propane - Leased
Exterior
Exterior Feature Porch(es), Enclosed
Parking Features Garage Door Opener, Oversized
Garage Spaces 2.0
Water Access N
Accessibility None
Porch Porch(es), Enclosed
Attached Garage 2
Total Parking Spaces 2
Garage Y
Building
Story 2
Sewer Public Sewer
Water Public
Architectural Style Split Level
Level or Stories 2
Additional Building Above Grade, Below Grade
New Construction N
Schools
School District Red Clay Consolidated
Others
Senior Community No
Tax ID 08049.20090
Ownership Fee Simple
SqFt Source Assessor
Special Listing Condition Standard
Read Less

Bought with Carla G Vicario • Patterson-Schwartz-Hockessin



