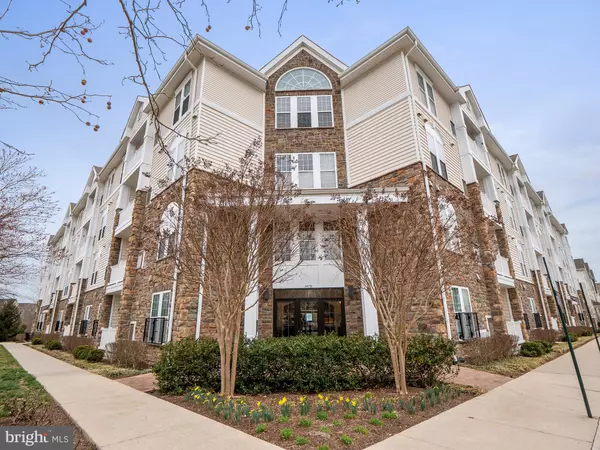For more information regarding the value of a property, please contact us for a free consultation.
24701 BYRNE MEADOW SQ #211 Aldie, VA 20105
Want to know what your home might be worth? Contact us for a FREE valuation!

Our team is ready to help you sell your home for the highest possible price ASAP
Key Details
Sold Price $336,409
Property Type Condo
Sub Type Condo/Co-op
Listing Status Sold
Purchase Type For Sale
Square Footage 1,189 sqft
Price per Sqft $282
Subdivision Mercer Park Condominium
MLS Listing ID VALO432750
Sold Date 04/23/21
Style Contemporary
Bedrooms 2
Full Baths 2
Condo Fees $244/mo
HOA Fees $74/mo
HOA Y/N Y
Abv Grd Liv Area 1,189
Originating Board BRIGHT
Year Built 2007
Annual Tax Amount $2,619
Tax Year 2021
Property Description
This stunning executive condo in the heart of Aldie, VA, wont last long! This massive condo boasts over 1,100 sq ft of living space across an open floor plan brimming with light and vitality. As you step inside, youll immediately notice the tile entrance and the living room, which features tray ceilings, crown molding, decorative pillars, and an exit onto a private balcony overlooking the inviting neighborhood and trees. The kitchen flows effortlessly from this room and is fully-equipped with a cozy breakfast bar, granite countertops, tons of cabinet space, and updated appliances. This condo offers a massive owners suite with an attached bath and one other generously-sized bedroom and bath.
Location
State VA
County Loudoun
Zoning 05
Rooms
Other Rooms Living Room, Dining Room, Primary Bedroom, Bedroom 2, Kitchen, Laundry, Primary Bathroom, Full Bath
Main Level Bedrooms 2
Interior
Interior Features Breakfast Area, Combination Dining/Living, Elevator, Entry Level Bedroom, Floor Plan - Open, Primary Bath(s), Upgraded Countertops, Kitchen - Eat-In, Wet/Dry Bar, Built-Ins, Dining Area, Tub Shower, Crown Moldings, Ceiling Fan(s), Window Treatments
Hot Water Electric
Heating Heat Pump(s)
Cooling Ceiling Fan(s), Central A/C
Equipment Built-In Microwave, Dryer, Washer, Dishwasher, Disposal, Refrigerator, Stove
Window Features Insulated
Appliance Built-In Microwave, Dryer, Washer, Dishwasher, Disposal, Refrigerator, Stove
Heat Source Electric
Laundry Main Floor
Exterior
Exterior Feature Balcony
Parking Features Basement Garage, Garage Door Opener
Garage Spaces 2.0
Amenities Available Bike Trail, Club House, Common Grounds, Elevator, Exercise Room, Extra Storage, Fitness Center, Jog/Walk Path, Library, Meeting Room, Pool - Outdoor
Water Access N
Accessibility Elevator
Porch Balcony
Total Parking Spaces 2
Garage N
Building
Story 1
Unit Features Garden 1 - 4 Floors
Sewer Public Sewer
Water Public
Architectural Style Contemporary
Level or Stories 1
Additional Building Above Grade, Below Grade
Structure Type Tray Ceilings,9'+ Ceilings
New Construction N
Schools
Elementary Schools Arcola
Middle Schools Mercer
High Schools John Champe
School District Loudoun County Public Schools
Others
HOA Fee Include Water,Sewer,Common Area Maintenance,Ext Bldg Maint,Road Maintenance,Snow Removal,Trash
Senior Community No
Tax ID 204289073026
Ownership Condominium
Special Listing Condition Standard
Read Less

Bought with Sarah A. Reynolds • Keller Williams Chantilly Ventures, LLC
GET MORE INFORMATION




