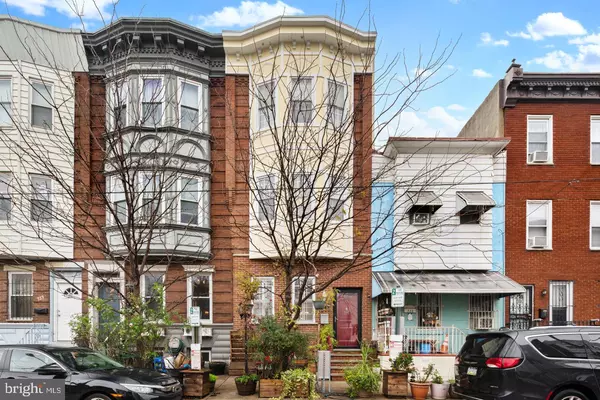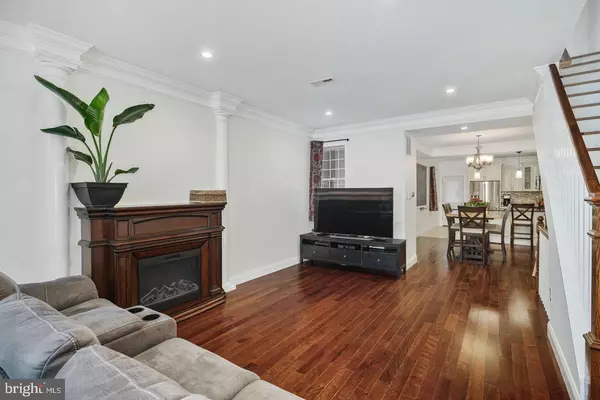For more information regarding the value of a property, please contact us for a free consultation.
725 MORRIS ST Philadelphia, PA 19148
Want to know what your home might be worth? Contact us for a FREE valuation!

Our team is ready to help you sell your home for the highest possible price ASAP
Key Details
Sold Price $555,000
Property Type Townhouse
Sub Type Interior Row/Townhouse
Listing Status Sold
Purchase Type For Sale
Square Footage 3,080 sqft
Price per Sqft $180
Subdivision East Passyunk Crossing
MLS Listing ID PAPH969032
Sold Date 02/03/21
Style Transitional
Bedrooms 5
Full Baths 3
Half Baths 1
HOA Y/N N
Abv Grd Liv Area 3,080
Originating Board BRIGHT
Year Built 1915
Annual Tax Amount $4,807
Tax Year 2020
Lot Size 960 Sqft
Acres 0.02
Lot Dimensions 16.00 x 60.00
Property Description
Welcome to 725 Morris Street! With 3,080 sq. ft. of living space, this beautiful 3 story brick front EPX home has it all with 5 bedrooms, 3.5 bathrooms, finished basement and tall ceilings on every floor. The layout of this home is perfect for that extra space we are all now looking for - perfect for your WFH or remote learning set up. The first floor has a natural open flow of living- dining -kitchen. Cozy up by the fireplace or entertain (someday) in your beautiful kitchen, equipped with stainless steel appliances, vented microwave and good counter space. The three bedrooms located on the second floor are all generous in size. Two bedrooms share the hall bath, while the rear bedroom has an ensuite bathroom. The third floor is perfectly set up as the primary suite with a large sun soaked bedroom connected to the spacious full bathroom; with soaking tub, double vanity and glass shower with multiple jets and river rock floor. The other large bedroom on this floor has city skyline views - perfect for a home office, guest room or nursery. The lower level (completed in 2019) is the best of both worlds, half finished space with kitchenette and powder room, wonderful for a playroom, gym or second living space. The rear of the lower level has an abundance of storage and washer+dryer. City registered ELECTRIC CAR PARKING space in front of house through June 2021. Electric charging station will remain after June - it will be owned and operated by the new owner of the house. The current owners have quite the green thumbs: enjoy the perennial garden & backyard planters this spring & summer! This home has been exceptionally maintained, please request sellers disclosure with detailed list of work from 2013 to present. Sellers are offering a 1 Year Home Warranty.
Location
State PA
County Philadelphia
Area 19148 (19148)
Zoning RSA5
Direction North
Rooms
Basement Other
Interior
Hot Water Electric
Heating Forced Air
Cooling Central A/C
Fireplaces Number 1
Fireplaces Type Electric
Fireplace Y
Heat Source Natural Gas
Exterior
Water Access N
Accessibility None
Garage N
Building
Story 3
Sewer Public Sewer
Water Public
Architectural Style Transitional
Level or Stories 3
Additional Building Above Grade
New Construction N
Schools
Elementary Schools Eliza B. Kirkbride School
School District The School District Of Philadelphia
Others
Senior Community No
Tax ID 012116405
Ownership Fee Simple
SqFt Source Assessor
Special Listing Condition Standard
Read Less

Bought with Sarah E Frangos • BHHS Fox & Roach At the Harper, Rittenhouse Square
GET MORE INFORMATION




