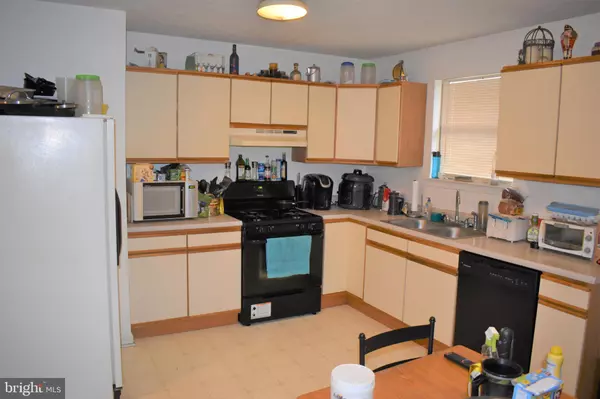For more information regarding the value of a property, please contact us for a free consultation.
131 TALL PINES DR Stanardsville, VA 22973
Want to know what your home might be worth? Contact us for a FREE valuation!

Our team is ready to help you sell your home for the highest possible price ASAP
Key Details
Sold Price $105,000
Property Type Single Family Home
Sub Type Detached
Listing Status Sold
Purchase Type For Sale
Square Footage 1,000 sqft
Price per Sqft $105
Subdivision Green Acres
MLS Listing ID VAGR102926
Sold Date 03/18/20
Style Ranch/Rambler
Bedrooms 3
Full Baths 1
Half Baths 1
HOA Fees $13/ann
HOA Y/N Y
Abv Grd Liv Area 1,000
Originating Board BRIGHT
Year Built 1998
Annual Tax Amount $1,018
Tax Year 2019
Lot Size 1.090 Acres
Acres 1.09
Property Description
INVESTOR ALERT! Located at the beginning of Greene Acres on the paved road, this 3 bed, 1.5 bath Ranch features an eat-in kitchen, living room with porch access, master bedroom with attached jack and jill bath plus two additional bedrooms with closets. Situated on a private lot surrounded by trees with a stream, partially fenced yard and large shed. Enjoy access to Greene Acre's lake including the beach and covered pavilion. Spend your summers swimming, boating and fishing at the lake. Just minutes to the town of Stanardsville. Home sold as is . Inspections for informational purposes only.
Location
State VA
County Greene
Zoning A-1
Rooms
Main Level Bedrooms 3
Interior
Interior Features Carpet, Combination Kitchen/Dining, Floor Plan - Traditional, Entry Level Bedroom, Family Room Off Kitchen, Kitchen - Eat-In, Kitchen - Table Space
Hot Water Electric
Heating Heat Pump(s)
Cooling Heat Pump(s)
Flooring Carpet, Vinyl
Equipment Dishwasher, Oven/Range - Gas, Refrigerator, Water Heater
Appliance Dishwasher, Oven/Range - Gas, Refrigerator, Water Heater
Heat Source Electric
Exterior
Exterior Feature Porch(es)
Fence Partially
Amenities Available Beach, Boat Dock/Slip, Lake, Pier/Dock, Water/Lake Privileges
Water Access N
View Trees/Woods
Roof Type Shingle
Accessibility None
Porch Porch(es)
Garage N
Building
Lot Description Backs to Trees, Front Yard, Partly Wooded, Private, Rear Yard, Secluded, Stream/Creek
Story 1
Foundation Block, Crawl Space
Sewer Septic = # of BR
Water Well
Architectural Style Ranch/Rambler
Level or Stories 1
Additional Building Above Grade, Below Grade
Structure Type Dry Wall
New Construction N
Schools
Elementary Schools Nathanael Greene
Middle Schools William Monroe
High Schools William Monroe
School District Greene County Public Schools
Others
HOA Fee Include Common Area Maintenance,Pier/Dock Maintenance,Road Maintenance,Snow Removal
Senior Community No
Tax ID 27A 1 7
Ownership Fee Simple
SqFt Source Estimated
Acceptable Financing Cash, FHA 203(k)
Horse Property N
Listing Terms Cash, FHA 203(k)
Financing Cash,FHA 203(k)
Special Listing Condition Standard
Read Less

Bought with Cindy Reed • RE/MAX New Horizons
GET MORE INFORMATION




