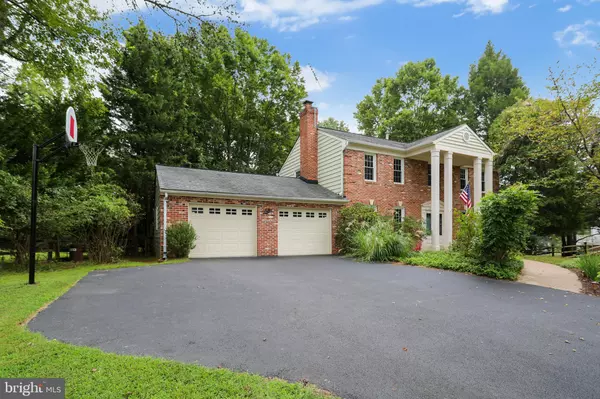For more information regarding the value of a property, please contact us for a free consultation.
4830 POWDER HOUSE DR Rockville, MD 20853
Want to know what your home might be worth? Contact us for a FREE valuation!

Our team is ready to help you sell your home for the highest possible price ASAP
Key Details
Sold Price $655,000
Property Type Single Family Home
Sub Type Detached
Listing Status Sold
Purchase Type For Sale
Square Footage 3,006 sqft
Price per Sqft $217
Subdivision Norbeck Estates
MLS Listing ID MDMC725144
Sold Date 10/21/20
Style Colonial
Bedrooms 4
Full Baths 2
Half Baths 1
HOA Y/N N
Abv Grd Liv Area 2,256
Originating Board BRIGHT
Year Built 1971
Annual Tax Amount $6,649
Tax Year 2019
Lot Size 0.400 Acres
Acres 0.4
Property Description
ELEGANT, TURN KEY, meticulously maintained BRICK FRONT colonial in the sought after Cashell Elementary school district. 4 bedrooms, 2 1/2 bathrooms on a CUL-DE-SAC. WALK OUT basement. EXPANDED GOURMET kitchen with GAS cooking and above range microwave (new in August 2020) that VENTS out. Main level family room with FIREPLACE. Formal living room, formal dining room, and main level laundry. Large DECK. FULL, FINISHED basement with office and HUGE recreation room open to a large PRIVATE back yard. Gorgeous HARDWOOD floors throughout main and upper levels. Both full baths were REMODELED. Whole house just painted in neutral colors. EXPANSIVE driveway repoured August 2018. The 2-car garage even has an ELECTRIC CAR CHARGING STATION (installed July 2018). Windows in family room, dining room, living room, and upper level as well as kitchen skylight were all replaced. HOME WARRANTY. All you have to do is move in...
Location
State MD
County Montgomery
Zoning R200
Rooms
Basement Daylight, Full, Fully Finished, Walkout Level, Outside Entrance
Interior
Interior Features Bar, Breakfast Area, Family Room Off Kitchen, Floor Plan - Traditional, Formal/Separate Dining Room, Kitchen - Gourmet, Kitchen - Island, Walk-in Closet(s), Wood Floors
Hot Water Natural Gas
Heating Central, Forced Air
Cooling Ceiling Fan(s), Central A/C
Fireplaces Number 1
Fireplaces Type Fireplace - Glass Doors, Mantel(s)
Fireplace Y
Heat Source Natural Gas
Laundry Main Floor
Exterior
Parking Features Garage - Front Entry, Garage Door Opener
Garage Spaces 6.0
Water Access N
Accessibility Other
Attached Garage 2
Total Parking Spaces 6
Garage Y
Building
Story 3
Sewer Public Sewer
Water Public
Architectural Style Colonial
Level or Stories 3
Additional Building Above Grade, Below Grade
New Construction N
Schools
Elementary Schools Cashell
Middle Schools Redland
High Schools Col. Zadok A. Magruder
School District Montgomery County Public Schools
Others
Senior Community No
Tax ID 160800755535
Ownership Fee Simple
SqFt Source Assessor
Special Listing Condition Standard
Read Less

Bought with Leyla Torres • RE/MAX Town Center
GET MORE INFORMATION




