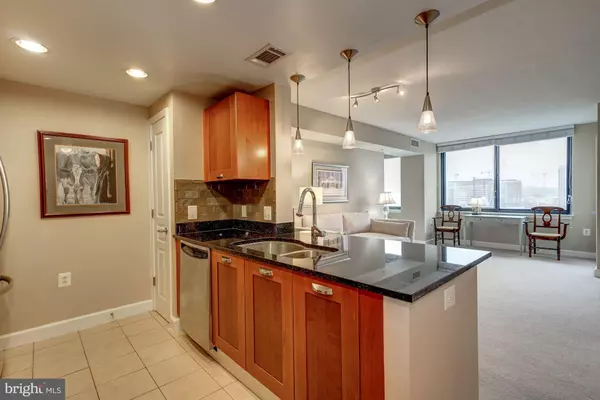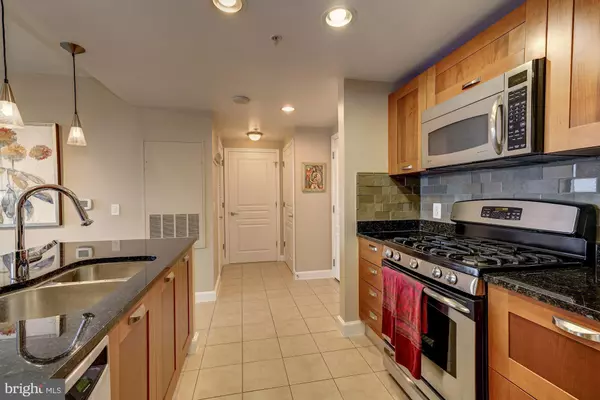For more information regarding the value of a property, please contact us for a free consultation.
2451 MIDTOWN AVE #1202 Alexandria, VA 22303
Want to know what your home might be worth? Contact us for a FREE valuation!

Our team is ready to help you sell your home for the highest possible price ASAP
Key Details
Sold Price $350,000
Property Type Condo
Sub Type Condo/Co-op
Listing Status Sold
Purchase Type For Sale
Square Footage 867 sqft
Price per Sqft $403
Subdivision Huntington
MLS Listing ID VAFX1111154
Sold Date 05/21/20
Style Contemporary
Bedrooms 1
Full Baths 1
Condo Fees $454/mo
HOA Y/N N
Abv Grd Liv Area 867
Originating Board BRIGHT
Year Built 2007
Annual Tax Amount $3,557
Tax Year 2020
Property Description
Back on the market with 1 versus 2 parking spaces . Immaculate 867 sq ft, 1BR w/den (convertible to 2nd bedroom), with large windows in a 2007 building across the street from Huntington Metro station. Granite and stainless steel, glass tile backsplash, one bedroom walk in closet plus a second closet, utility closet, washer/dryer, upgraded vanity, 24/7 concierge, pool, hot tub, gym, party rooms, guest suite ($100 night). 1 garage pkg (G3-66), plus storage (not common in building) inside on 3rd floor (space 3I, room around corner from garage entrance/exit on 3rd floor--opposite end of building from unit). Pet friendly, max 2 pets (total 70 pounds), $60 per pet registration, moving fee $250 plus $500 deposit. Verizon Fios and Cox TV/internet available. Water Heater (2018--approx 4K replacement since also provides heat for unit), refrigerator (2017). Please leave lights on and interior doors open to reduce touches.
Location
State VA
County Fairfax
Zoning 350
Rooms
Main Level Bedrooms 1
Interior
Heating Programmable Thermostat, Hot Water
Cooling Central A/C
Flooring Carpet, Tile/Brick
Heat Source Natural Gas
Laundry Washer In Unit, Dryer In Unit
Exterior
Parking Features Garage Door Opener
Garage Spaces 1.0
Parking On Site 1
Amenities Available Concierge, Elevator, Extra Storage, Fitness Center, Guest Suites, Party Room, Pool - Outdoor, Reserved/Assigned Parking
Water Access N
Accessibility 32\"+ wide Doors, Doors - Lever Handle(s), Elevator, Level Entry - Main
Attached Garage 1
Total Parking Spaces 1
Garage Y
Building
Story 1
Unit Features Hi-Rise 9+ Floors
Sewer Public Sewer
Water Public
Architectural Style Contemporary
Level or Stories 1
Additional Building Above Grade, Below Grade
New Construction N
Schools
Elementary Schools Cameron
Middle Schools Twain
High Schools Edison
School District Fairfax County Public Schools
Others
Pets Allowed Y
HOA Fee Include Water,Common Area Maintenance,Ext Bldg Maint,Reserve Funds,Snow Removal,Pool(s),Management
Senior Community No
Tax ID 0831 26 1202
Ownership Condominium
Security Features Desk in Lobby,Main Entrance Lock,Smoke Detector,Sprinkler System - Indoor
Special Listing Condition Standard
Pets Allowed Size/Weight Restriction, Number Limit, Cats OK, Dogs OK
Read Less

Bought with Douglas Ackerson • Redfin Corporation
GET MORE INFORMATION




