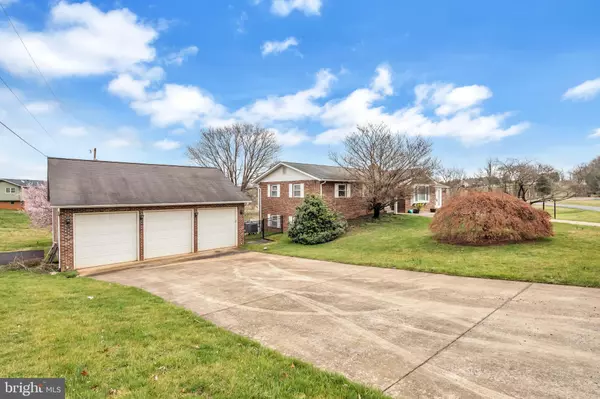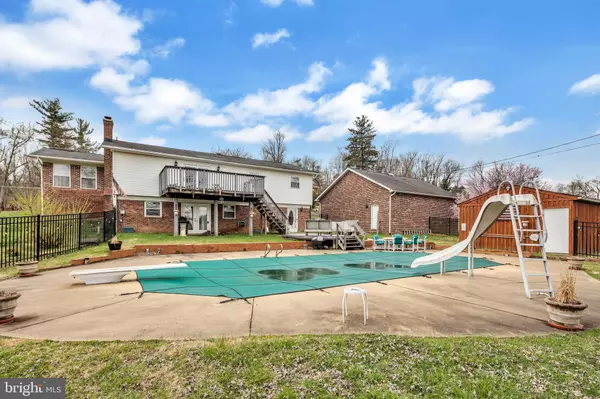For more information regarding the value of a property, please contact us for a free consultation.
11924 PURCELL RD Lovettsville, VA 20180
Want to know what your home might be worth? Contact us for a FREE valuation!

Our team is ready to help you sell your home for the highest possible price ASAP
Key Details
Sold Price $460,000
Property Type Single Family Home
Sub Type Detached
Listing Status Sold
Purchase Type For Sale
Square Footage 2,954 sqft
Price per Sqft $155
Subdivision None Available
MLS Listing ID VALO399590
Sold Date 05/01/20
Style Ranch/Rambler
Bedrooms 3
Full Baths 3
HOA Y/N N
Abv Grd Liv Area 1,648
Originating Board BRIGHT
Year Built 1965
Annual Tax Amount $4,829
Tax Year 2019
Lot Size 1.380 Acres
Acres 1.38
Property Description
All brick home on beautiful 1.38 acre lot with mountain views. Large detached three car garage. Desirable main level living as well as fully finished lower level. Gorgeous white kitchen cabinets with granite and upgraded stainless appliances. Terrific large granite island/bar. Large living room with walk out to rear deck. Walk-out basement offers: family room with fireplace, office, craft room, work area and abundant storage areas. Imagine summer parties at the in-ground pool area, deck and patio. Large all brick garage with separate driveway. Hard surface road. Minutes to Lovettsville which offers several restaurants, coffee shop, gift shops, new gym coming soon. High Speed internet available. Marc train commuter convenience is another added plus for this location. This is a great home that offers many options for a family or generational families.
Location
State VA
County Loudoun
Zoning 03
Rooms
Other Rooms Living Room, Dining Room, Primary Bedroom, Bedroom 2, Bedroom 3, Kitchen, Family Room, Den, Other, Hobby Room
Basement Full, Fully Finished, Walkout Level, Windows
Main Level Bedrooms 3
Interior
Interior Features Breakfast Area, Entry Level Bedroom, Kitchen - Country, Kitchen - Island, Primary Bath(s), Wood Floors, Wood Stove
Hot Water Electric
Heating Central, Wood Burn Stove
Cooling Zoned
Flooring Hardwood, Tile/Brick, Other
Fireplaces Number 1
Fireplaces Type Wood
Equipment Built-In Microwave, Cooktop, Dishwasher, Disposal, Dryer, Icemaker, Microwave, Oven - Double, Refrigerator
Fireplace Y
Window Features Bay/Bow
Appliance Built-In Microwave, Cooktop, Dishwasher, Disposal, Dryer, Icemaker, Microwave, Oven - Double, Refrigerator
Heat Source Electric
Exterior
Exterior Feature Deck(s), Patio(s)
Parking Features Garage - Front Entry
Garage Spaces 3.0
Water Access N
View Mountain
Roof Type Shingle
Accessibility None
Porch Deck(s), Patio(s)
Total Parking Spaces 3
Garage Y
Building
Story 2
Sewer On Site Septic
Water Well
Architectural Style Ranch/Rambler
Level or Stories 2
Additional Building Above Grade, Below Grade
New Construction N
Schools
Elementary Schools Lovettsville
Middle Schools Harmony
High Schools Woodgrove
School District Loudoun County Public Schools
Others
Senior Community No
Tax ID 332150870000
Ownership Fee Simple
SqFt Source Assessor
Special Listing Condition Standard
Read Less

Bought with Jake W Grodt • Key Home Sales and Management
GET MORE INFORMATION




