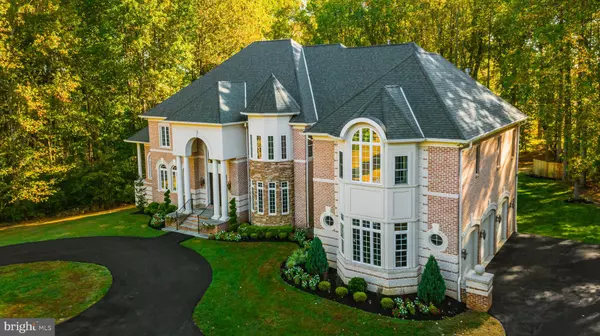For more information regarding the value of a property, please contact us for a free consultation.
12931 WEXFORD PARK Clarksville, MD 21029
Want to know what your home might be worth? Contact us for a FREE valuation!

Our team is ready to help you sell your home for the highest possible price ASAP
Key Details
Sold Price $1,790,000
Property Type Single Family Home
Sub Type Detached
Listing Status Sold
Purchase Type For Sale
Square Footage 13,598 sqft
Price per Sqft $131
Subdivision Waterford
MLS Listing ID MDHW272120
Sold Date 12/02/20
Style Colonial
Bedrooms 7
Full Baths 6
Half Baths 3
HOA Fees $66/ann
HOA Y/N Y
Abv Grd Liv Area 9,128
Originating Board BRIGHT
Year Built 2005
Annual Tax Amount $26,309
Tax Year 2020
Lot Size 3.850 Acres
Acres 3.85
Property Description
Custom built with exceptional detail and perfection, this architectural masterpiece is a rare find! With over 13K sq feet of living space, this home is ready to entertain & impress! 3.85 secluded acres with resort-like backyard boasting in-ground pool & hot tub, oversized patio, gorgeous retaining walls, and custom landscaping enveloped by mature woods! Enter to find amazing custom features including tray and coffered ceilings, custom alcoves, bench seating & built-ins, rotunda features, and elevator! Impressive 2-story foyer with curved staircase opens to great room with 22' coffered ceilings, gas fireplace & floor to ceiling Atrium windows framing spectacular seasonal views! Main level formals brightened by oversized windows, sunroom, study, homework, and mudroom with laundry! Gourmet kitchen appointed with granite counters, luxe appliances, industrial range hood, custom cherry cabinets, oversized island, and open morning room. Incredibly spacious bedrooms, each with attached bath & walk-in or double closets with custom closet systems! Owner's suite with sitting room and 2-sided fireplace, 2 walk-in closets, and spa bath with air-jetted soaking tub, oversized shower with multiple jets, separate vanities, and tray ceilings! Finished lower level hosts rec room, game room, entertaining room with bar, movie theater with risers and custom lighting, exercise rooms & 2 additional bedrooms! Amazing private setting yet centrally located with perfect 10 schools! Welcome home!
Location
State MD
County Howard
Zoning RRDEO
Rooms
Other Rooms Living Room, Dining Room, Primary Bedroom, Sitting Room, Bedroom 2, Bedroom 3, Bedroom 4, Bedroom 5, Kitchen, Family Room, Basement, Foyer, Study, Sun/Florida Room, Exercise Room, Laundry, Mud Room, Other, Media Room, Bedroom 6, Bonus Room
Basement Full, Fully Finished, Heated, Improved, Outside Entrance, Rear Entrance, Sump Pump, Walkout Level, Windows, Daylight, Full
Interior
Interior Features Attic, Carpet, Chair Railings, Crown Moldings, Family Room Off Kitchen, Kitchen - Eat-In, Kitchen - Island, Recessed Lighting, Stall Shower, Walk-in Closet(s), Wood Floors, Breakfast Area, Butlers Pantry, Elevator, Kitchen - Gourmet, Wet/Dry Bar
Hot Water Bottled Gas
Heating Forced Air
Cooling Central A/C
Flooring Carpet, Ceramic Tile, Hardwood, Marble
Fireplaces Number 3
Fireplaces Type Gas/Propane
Equipment Cooktop, Dishwasher, Disposal, Dryer, Exhaust Fan, Icemaker, Microwave, Oven - Wall, Refrigerator, Stainless Steel Appliances, Washer, Water Heater
Fireplace Y
Window Features Double Pane,Energy Efficient,Insulated,Screens
Appliance Cooktop, Dishwasher, Disposal, Dryer, Exhaust Fan, Icemaker, Microwave, Oven - Wall, Refrigerator, Stainless Steel Appliances, Washer, Water Heater
Heat Source Propane - Owned
Exterior
Parking Features Garage - Side Entry
Garage Spaces 3.0
Pool In Ground
Water Access N
View Trees/Woods
Roof Type Asphalt
Accessibility Elevator
Attached Garage 3
Total Parking Spaces 3
Garage Y
Building
Lot Description Private
Story 3
Sewer Septic Exists
Water Well
Architectural Style Colonial
Level or Stories 3
Additional Building Above Grade, Below Grade
Structure Type Dry Wall
New Construction N
Schools
Elementary Schools Dayton Oaks
Middle Schools Lime Kiln
High Schools River Hill
School District Howard County Public School System
Others
Senior Community No
Tax ID 1405407575
Ownership Fee Simple
SqFt Source Assessor
Special Listing Condition Standard
Read Less

Bought with Robert J Chew • Berkshire Hathaway HomeServices PenFed Realty
GET MORE INFORMATION




