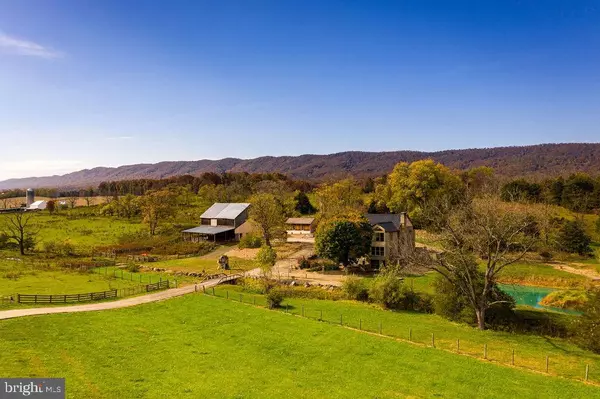For more information regarding the value of a property, please contact us for a free consultation.
3837 JOHN MARSHALL HWY Strasburg, VA 22657
Want to know what your home might be worth? Contact us for a FREE valuation!

Our team is ready to help you sell your home for the highest possible price ASAP
Key Details
Sold Price $1,125,000
Property Type Single Family Home
Sub Type Detached
Listing Status Sold
Purchase Type For Sale
Square Footage 3,980 sqft
Price per Sqft $282
MLS Listing ID VASH120742
Sold Date 04/07/21
Style Contemporary
Bedrooms 1
Full Baths 1
Half Baths 1
HOA Y/N N
Abv Grd Liv Area 3,980
Originating Board BRIGHT
Year Built 1996
Annual Tax Amount $6,157
Tax Year 2020
Lot Size 142.374 Acres
Acres 142.37
Property Description
Farm, Full-Time Residence, Vineyard/Winery, Wedding Venue, Weekend Get-Away, Corporate Retreat - The possibilities are endless!! This unique estate is situated on 142 acres and features a barn for livestock or an event venue with small living quarters, a wine cottage with heat/ac, and an astounding home with numerous brick patios for your outdoor gatherings. Inside you will find a custom staircase with stainless steel railings, granite and maple flooring, an elevator, and tons of natural light. There is a Boffi (Italian cabinetry) kitchen with Subzero refrigerator, wine cooler, Miele steam oven, microwave, dishwasher, coffee maker, and a Gaggenau 8 burner cooktop. The butler's pantry provides additional cabinetry, a sink, dishwasher, and double filtration system for water. The spacious primary suite features a fireplace, private balcony, skylights, steam shower, and bidet. Perfect space for entertaining and a great location close to I-81 and I-66. Don't miss out on all the possibilities this unique property provides. Call now to schedule a private tour!
Location
State VA
County Shenandoah
Zoning A
Rooms
Other Rooms Living Room, Dining Room, Primary Bedroom, Sitting Room, Kitchen, Foyer, Mud Room, Office, Primary Bathroom, Half Bath
Basement Interior Access, Outside Entrance, Partial
Interior
Interior Features Butlers Pantry, Cedar Closet(s), Central Vacuum, Combination Dining/Living, Elevator, Floor Plan - Open, Kitchen - Gourmet, Recessed Lighting, Tub Shower, Upgraded Countertops, Water Treat System, Wine Storage, Wood Floors, Primary Bath(s), Spiral Staircase
Hot Water Electric
Heating Heat Pump(s), Central
Cooling Central A/C
Flooring Hardwood, Other, Marble
Fireplaces Number 2
Fireplaces Type Wood
Equipment Built-In Microwave, Central Vacuum, Commercial Range, Cooktop - Down Draft, Dishwasher, Disposal, Dryer - Electric, Dryer - Front Loading, Exhaust Fan, Icemaker, Microwave, Oven - Self Cleaning, Oven - Wall, Refrigerator, Washer - Front Loading
Fireplace Y
Window Features Double Pane,Insulated
Appliance Built-In Microwave, Central Vacuum, Commercial Range, Cooktop - Down Draft, Dishwasher, Disposal, Dryer - Electric, Dryer - Front Loading, Exhaust Fan, Icemaker, Microwave, Oven - Self Cleaning, Oven - Wall, Refrigerator, Washer - Front Loading
Heat Source Geo-thermal
Laundry Dryer In Unit, Has Laundry, Washer In Unit
Exterior
Exterior Feature Balcony, Brick, Patio(s)
Parking Features Basement Garage, Garage Door Opener, Inside Access
Garage Spaces 12.0
Fence Fully
Water Access Y
View Pasture, Mountain
Roof Type Copper
Farm Mixed Use,Pasture,Rural Estate
Accessibility Elevator
Porch Balcony, Brick, Patio(s)
Attached Garage 2
Total Parking Spaces 12
Garage Y
Building
Lot Description Pond, Backs to Trees, Cleared, Front Yard, Landscaping, Level, Open, Partly Wooded, Private, Rear Yard, Rural, Secluded, SideYard(s), Stream/Creek, Trees/Wooded
Story 3
Sewer Septic = # of BR
Water Well
Architectural Style Contemporary
Level or Stories 3
Additional Building Above Grade, Below Grade
Structure Type Dry Wall,2 Story Ceilings,Vaulted Ceilings,High
New Construction N
Schools
Elementary Schools Sandy Hook
Middle Schools Signal Knob
High Schools Strasburg
School District Shenandoah County Public Schools
Others
Senior Community No
Tax ID 015 A 110
Ownership Fee Simple
SqFt Source Assessor
Security Features Security System,Security Gate
Horse Property Y
Special Listing Condition Standard
Read Less

Bought with Abby L Walters • Preslee Real Estate
GET MORE INFORMATION




