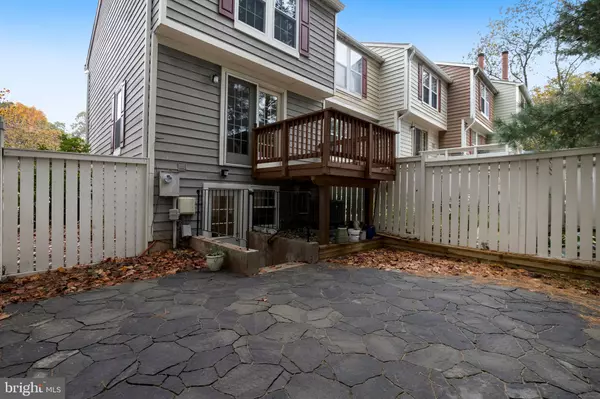For more information regarding the value of a property, please contact us for a free consultation.
1600 FIELDTHORN DR Reston, VA 20194
Want to know what your home might be worth? Contact us for a FREE valuation!

Our team is ready to help you sell your home for the highest possible price ASAP
Key Details
Sold Price $406,000
Property Type Townhouse
Sub Type End of Row/Townhouse
Listing Status Sold
Purchase Type For Sale
Square Footage 1,133 sqft
Price per Sqft $358
Subdivision Thornhill
MLS Listing ID VAFX1162754
Sold Date 11/30/20
Style Traditional
Bedrooms 2
Full Baths 1
Half Baths 1
HOA Fees $109/qua
HOA Y/N Y
Abv Grd Liv Area 915
Originating Board BRIGHT
Year Built 1986
Annual Tax Amount $4,204
Tax Year 2020
Lot Size 1,582 Sqft
Acres 0.04
Property Description
You will love the lifestyle you can have in this end-unit townhome in North Reston, it offers you an open modern floor plan on 3 fully finished levels. Close to Trader Joe's, Reston Town Center, Reston Hospital. Short trip to Reston Town Center new Metro Station or Wheile Reston Metro Station. This end-unit has an expanded fully fenced backyard that overlooks tree. Deck off the main living level offer a place to relax and enjoy the great views. The roof was replaced in 2018, SS appliances installed in 2018. This immaculately maintained home has 2 bedrooms on the upper level with bright natural light coming through the many windows! The primary suite is a quiet blending of sophistication and elegance. It has plenty of closet space to store all your belongings. The 2nd bedroom is a large room with good closet space. The upper level full bath offers a shower/tub combination and upgraded vanity and lighting. The main living level has Bamboo floors, a Chef's gourmet kitchen with Granite counters, and lots of cabinets. Being an end-unit there are windows throughout the home that bring in the light. The living and dining area is open and bright. The space offers multiple options to fit your lifestyle. The lower level with its new flooring has a fireplace to enjoy on cool nights, walk up stairs to access the backyard, the laundry room and a half bath. 2 reserved parking spots right out front This home is ready to become your new home! Don't let it pass you by!
Location
State VA
County Fairfax
Zoning 372
Rooms
Basement Fully Finished, Heated, Improved, Interior Access, Outside Entrance, Walkout Stairs
Interior
Interior Features Combination Dining/Living, Upgraded Countertops, Wood Floors, Floor Plan - Open, Kitchen - Eat-In
Hot Water Electric
Heating Heat Pump(s)
Cooling Central A/C
Fireplaces Number 1
Fireplaces Type Corner, Mantel(s)
Equipment Dryer, Washer, Dishwasher, Disposal, Icemaker, Refrigerator, Stove
Fireplace Y
Appliance Dryer, Washer, Dishwasher, Disposal, Icemaker, Refrigerator, Stove
Heat Source Electric
Laundry Dryer In Unit, Washer In Unit
Exterior
Garage Spaces 2.0
Parking On Site 2
Fence Fully, Privacy
Amenities Available Pool - Outdoor, Tot Lots/Playground, Basketball Courts, Bike Trail, Soccer Field, Swimming Pool
Water Access N
View Trees/Woods
Accessibility None
Total Parking Spaces 2
Garage N
Building
Story 3
Sewer Public Sewer
Water Public
Architectural Style Traditional
Level or Stories 3
Additional Building Above Grade, Below Grade
New Construction N
Schools
Elementary Schools Aldrin
Middle Schools Herndon
High Schools Herndon
School District Fairfax County Public Schools
Others
Pets Allowed Y
HOA Fee Include Pool(s),Snow Removal,Trash,Common Area Maintenance,Management,Parking Fee
Senior Community No
Tax ID 0171 09030001
Ownership Fee Simple
SqFt Source Assessor
Acceptable Financing Cash, Conventional, FHA, VA
Listing Terms Cash, Conventional, FHA, VA
Financing Cash,Conventional,FHA,VA
Special Listing Condition Standard
Pets Allowed Cats OK, Dogs OK
Read Less

Bought with Diane U Freeman • Redfin Corporation
GET MORE INFORMATION




