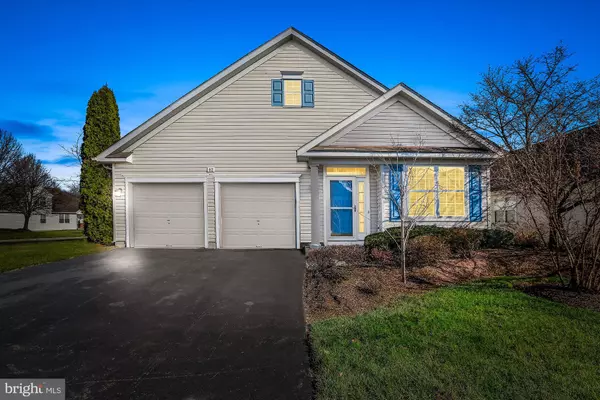For more information regarding the value of a property, please contact us for a free consultation.
42 SWEET WILLIAM WAY Langhorne, PA 19047
Want to know what your home might be worth? Contact us for a FREE valuation!

Our team is ready to help you sell your home for the highest possible price ASAP
Key Details
Sold Price $460,000
Property Type Single Family Home
Sub Type Detached
Listing Status Sold
Purchase Type For Sale
Square Footage 2,021 sqft
Price per Sqft $227
Subdivision Flowers Mill
MLS Listing ID PABU488160
Sold Date 03/12/20
Style Contemporary
Bedrooms 3
Full Baths 2
Half Baths 1
HOA Fees $200/mo
HOA Y/N Y
Abv Grd Liv Area 2,021
Originating Board BRIGHT
Year Built 2003
Annual Tax Amount $8,459
Tax Year 2020
Lot Size 8,276 Sqft
Acres 0.19
Lot Dimensions 55.00 x 80.00
Property Description
Interior photos coming soon! This beautifully updated single family home in the desirable 55+ community of Flowers Mill is bright and spacious and has a floor plan that offers numerous options. The first floor offers a spacious living room/dining room combination, a master suite with a spacious bedroom, two closets (a walk in and a standard closet) as well as an attractive master bath. There is a bonus room that can be used as an office or den, a first floor laundry and a powder room. The large, eat-in kitchen has been tastefully updated with 42" cream colored soft close cabinets with accent center island and granite counter tops, ceramic tile floor and backsplash and under cabinet lighting. There is a walk-in pantry and numerous windows with custom blinds to allow the natural light in. The adjoining family room with cathedral ceiling has a sliding glass door to a patio with a new retractable awning where you can enjoy hours of entertaining. A tucked away staircase off the kitchen/family room leads to the second level which offers so much versatility with a large loft area, two bedrooms and a lovely updated full bath where your guests can enjoy their own personal space. An added benefit is that the 15' x 14' bedroom has an abundance of storage and is perfect as a workout room, an arts and crafts room or a guest suite. Enhance your lifestyle with this turnkey home and all the amenities Flowers Mill has to offer.
Location
State PA
County Bucks
Area Middletown Twp (10122)
Zoning R1
Rooms
Other Rooms Living Room, Dining Room, Primary Bedroom, Bedroom 2, Bedroom 3, Kitchen, Family Room, Laundry, Loft, Office
Main Level Bedrooms 1
Interior
Interior Features Combination Dining/Living, Entry Level Bedroom, Family Room Off Kitchen, Kitchen - Eat-In, Kitchen - Gourmet, Kitchen - Island, Primary Bath(s), Pantry, Stall Shower, Upgraded Countertops, Walk-in Closet(s), Recessed Lighting, Carpet, Ceiling Fan(s)
Heating Forced Air
Cooling Central A/C
Flooring Carpet, Ceramic Tile, Hardwood, Laminated
Equipment Built-In Microwave, Dishwasher, Dryer, Oven/Range - Gas, Refrigerator, Washer
Appliance Built-In Microwave, Dishwasher, Dryer, Oven/Range - Gas, Refrigerator, Washer
Heat Source Natural Gas
Laundry Main Floor
Exterior
Exterior Feature Patio(s)
Parking Features Garage - Front Entry
Garage Spaces 2.0
Amenities Available Club House, Swimming Pool, Tennis Courts
Water Access N
Roof Type Shingle
Accessibility None
Porch Patio(s)
Attached Garage 2
Total Parking Spaces 2
Garage Y
Building
Story 2
Sewer Public Sewer
Water Public
Architectural Style Contemporary
Level or Stories 2
Additional Building Above Grade, Below Grade
New Construction N
Schools
School District Neshaminy
Others
HOA Fee Include Common Area Maintenance,Health Club,Lawn Maintenance,Pool(s),Snow Removal,Trash
Senior Community Yes
Age Restriction 55
Tax ID 22-089-014
Ownership Fee Simple
SqFt Source Assessor
Acceptable Financing Cash, Conventional
Listing Terms Cash, Conventional
Financing Cash,Conventional
Special Listing Condition Standard
Read Less

Bought with Jay E Epstein • Keller Williams Real Estate - Newtown
GET MORE INFORMATION




