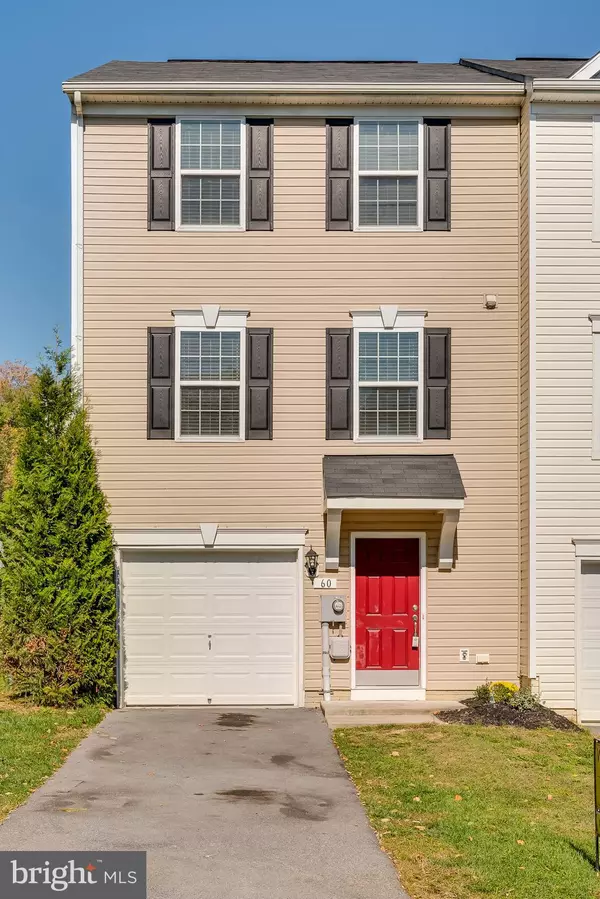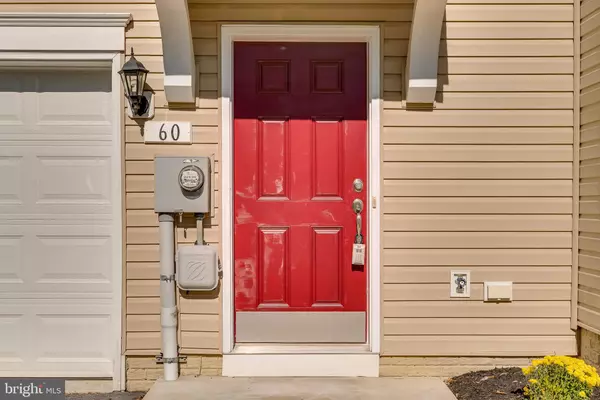For more information regarding the value of a property, please contact us for a free consultation.
60 VENETIAN Hedgesville, WV 25427
Want to know what your home might be worth? Contact us for a FREE valuation!

Our team is ready to help you sell your home for the highest possible price ASAP
Key Details
Sold Price $175,000
Property Type Townhouse
Sub Type End of Row/Townhouse
Listing Status Sold
Purchase Type For Sale
Square Footage 2,388 sqft
Price per Sqft $73
Subdivision Stonebrook Village
MLS Listing ID WVBE180880
Sold Date 11/03/20
Style Colonial
Bedrooms 3
Full Baths 2
Half Baths 2
HOA Fees $25/ann
HOA Y/N Y
Abv Grd Liv Area 1,945
Originating Board BRIGHT
Year Built 2013
Annual Tax Amount $1,003
Tax Year 2019
Lot Size 3,049 Sqft
Acres 0.07
Property Description
End unit - Move in Ready Townhome in Stonebrook Village! Welcome home to your beautiful 3 bedroom, 2 full and 2 half bath townhome - featuring upgraded bump outs for that always additional needed square footage. Enjoy the spacious kitchen featuring 42" cabinets, island and large area for entertaining. All new carpet just installed and fresh paint throughout home makes this home ready for your personal touches! Upstairs you will find a spacious master bedroom, master bath with separate shower and soaking tub, and double vanity. 2 secondary bedrooms, guest bath. This home also has a fully finished lower level(basement) that can be utilized as an extra bedroom, media room, office - whatever you would like! Minutes from I-81, shopping, schools and dining - this one will not last long! Book a showing today!
Location
State WV
County Berkeley
Zoning 101
Rooms
Other Rooms Laundry
Basement Full
Interior
Interior Features Carpet, Ceiling Fan(s), Combination Kitchen/Dining, Family Room Off Kitchen, Floor Plan - Open, Kitchen - Island, Pantry, Recessed Lighting, Tub Shower, Walk-in Closet(s), Window Treatments
Hot Water Electric
Heating Heat Pump(s)
Cooling Central A/C, Ceiling Fan(s), Heat Pump(s)
Flooring Fully Carpeted
Equipment Built-In Microwave, Dishwasher, Exhaust Fan, Icemaker, Refrigerator, Stove
Furnishings No
Appliance Built-In Microwave, Dishwasher, Exhaust Fan, Icemaker, Refrigerator, Stove
Heat Source Electric, Central
Laundry Lower Floor, Washer In Unit, Hookup
Exterior
Parking Features Garage - Front Entry, Inside Access
Garage Spaces 1.0
Utilities Available Cable TV, Cable TV Available, Electric Available, Phone Available, Under Ground
Amenities Available Basketball Courts
Water Access N
Roof Type Architectural Shingle
Accessibility None
Attached Garage 1
Total Parking Spaces 1
Garage Y
Building
Lot Description Front Yard, Rear Yard, SideYard(s)
Story 3
Sewer Public Sewer
Water Public
Architectural Style Colonial
Level or Stories 3
Additional Building Above Grade, Below Grade
Structure Type Dry Wall
New Construction N
Schools
School District Berkeley County Schools
Others
HOA Fee Include Road Maintenance,Common Area Maintenance
Senior Community No
Tax ID 0421H003800000000
Ownership Fee Simple
SqFt Source Assessor
Security Features Main Entrance Lock,Smoke Detector
Acceptable Financing Cash, Conventional, FHA, USDA, VA
Horse Property N
Listing Terms Cash, Conventional, FHA, USDA, VA
Financing Cash,Conventional,FHA,USDA,VA
Special Listing Condition Standard
Read Less

Bought with Travis B Davis • Pearson Smith Realty, LLC



