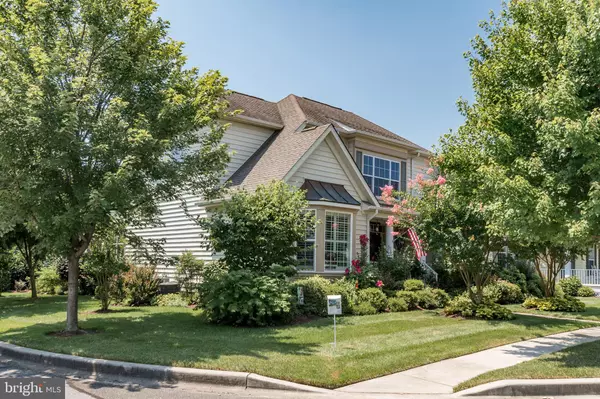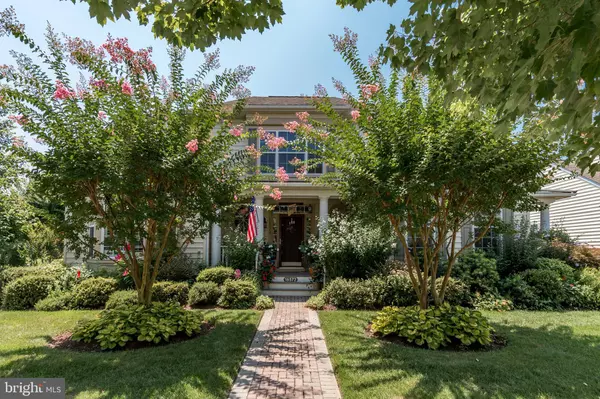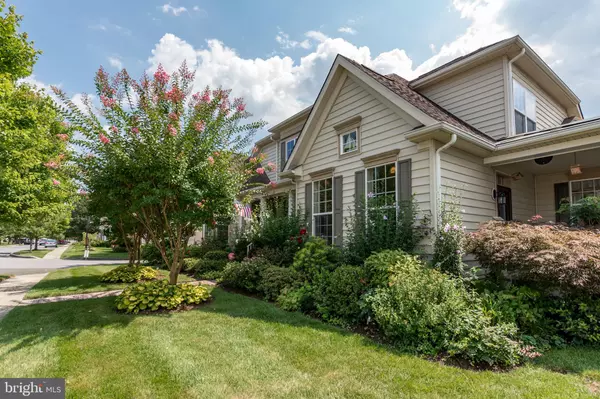For more information regarding the value of a property, please contact us for a free consultation.
16572 HOWARD MILLMAN LN Milton, DE 19968
Want to know what your home might be worth? Contact us for a FREE valuation!

Our team is ready to help you sell your home for the highest possible price ASAP
Key Details
Sold Price $405,000
Property Type Single Family Home
Sub Type Detached
Listing Status Sold
Purchase Type For Sale
Square Footage 3,200 sqft
Price per Sqft $126
Subdivision Paynters Mill
MLS Listing ID DESU145136
Sold Date 04/30/20
Style Coastal
Bedrooms 4
Full Baths 2
Half Baths 1
HOA Fees $208/ann
HOA Y/N Y
Abv Grd Liv Area 3,200
Originating Board BRIGHT
Year Built 2006
Annual Tax Amount $2,301
Tax Year 2018
Lot Size 10,019 Sqft
Acres 0.23
Lot Dimensions 79.00 x 128.00
Property Description
NATURAL CHOICE FOR BEACH LIFE ON ONE OF THE VERY BEST LOTS IN THE COMMUNITY! Welcome to this amazingly landscaped home just minutes from Lewes Beach in beautiful Paynters Mill. One of the largest models offered in the community, home features four bedrooms, including a first-floor master suite; two large family rooms - one up and one down; gourmet upgraded kitchen with custom cabinets and granite countertops; and loads of extras like top-of-the-line Plantation Blinds on every window, recently upgraded HVAC, and custom trim throughout. Experience the serenity of lush landscaping between three separate porches; the back sunporch overlooks a private, fabulous hardscaped patio and lovely koi pond with waterlilies and waterfall. Elevate your birdwatching with eagles and heron! Enjoy your own oasis in one of the quietest sections of the community, as this unique corner lot backs to common areas and pond views. Dive into community life with a glistening outdoor pool, community clubhouse with workout room and a billiards table, beach vollyball, walking and biking paths, tennis/pickleball courts, even a tot lot for the little ones. Seeing is believing, so visit this incredibly crafted home soon.
Location
State DE
County Sussex
Area Broadkill Hundred (31003)
Zoning 831
Rooms
Other Rooms Living Room, Dining Room, Primary Bedroom, Bedroom 3, Bedroom 4, Kitchen, Foyer, Breakfast Room, 2nd Stry Fam Rm, Sun/Florida Room, Laundry, Storage Room, Bathroom 3, Primary Bathroom, Additional Bedroom
Main Level Bedrooms 4
Interior
Interior Features Attic, Breakfast Area, Carpet, Ceiling Fan(s), Chair Railings, Combination Kitchen/Dining, Combination Kitchen/Living, Crown Moldings, Dining Area, Entry Level Bedroom, Family Room Off Kitchen, Floor Plan - Open, Formal/Separate Dining Room, Kitchen - Gourmet, Kitchen - Island, Primary Bath(s), Pantry, Recessed Lighting, Soaking Tub, Stall Shower, Tub Shower, Upgraded Countertops, Walk-in Closet(s), Water Treat System, Window Treatments, Wood Floors
Heating Heat Pump(s)
Cooling Central A/C
Flooring Hardwood, Ceramic Tile, Carpet
Fireplaces Number 1
Fireplaces Type Fireplace - Glass Doors, Gas/Propane, Mantel(s)
Equipment Dishwasher, Disposal, Dryer, Exhaust Fan, Icemaker, Oven/Range - Electric, Range Hood, Stove, Washer, Water Heater, Microwave
Fireplace Y
Appliance Dishwasher, Disposal, Dryer, Exhaust Fan, Icemaker, Oven/Range - Electric, Range Hood, Stove, Washer, Water Heater, Microwave
Heat Source Electric
Laundry Main Floor
Exterior
Exterior Feature Patio(s), Porch(es)
Parking Features Garage - Rear Entry
Garage Spaces 2.0
Utilities Available Under Ground, Cable TV, Propane
Amenities Available Basketball Courts, Billiard Room, Club House, Common Grounds, Community Center, Elevator, Bike Trail, Game Room, Jog/Walk Path, Meeting Room, Pool - Outdoor, Swimming Pool, Tot Lots/Playground, Other
Water Access N
View Pond, Garden/Lawn, Trees/Woods
Roof Type Architectural Shingle
Accessibility 2+ Access Exits
Porch Patio(s), Porch(es)
Total Parking Spaces 2
Garage Y
Building
Lot Description Backs - Open Common Area, Backs to Trees, Corner, Front Yard, Landscaping, Level, Pond, Premium, Rear Yard, SideYard(s)
Story 2
Foundation Crawl Space
Sewer Public Sewer
Water Public
Architectural Style Coastal
Level or Stories 2
Additional Building Above Grade, Below Grade
Structure Type Dry Wall
New Construction N
Schools
School District Cape Henlopen
Others
HOA Fee Include Common Area Maintenance,Lawn Care Front,Lawn Care Rear,Lawn Maintenance,Pool(s),Recreation Facility,Reserve Funds,Road Maintenance,Snow Removal,Other
Senior Community No
Tax ID 235-22.00-951.00
Ownership Fee Simple
SqFt Source Assessor
Security Features Carbon Monoxide Detector(s),Security System
Acceptable Financing Cash, Conventional
Horse Property N
Listing Terms Cash, Conventional
Financing Cash,Conventional
Special Listing Condition Standard
Read Less

Bought with Lee Ann Wilkinson • Berkshire Hathaway HomeServices PenFed Realty



