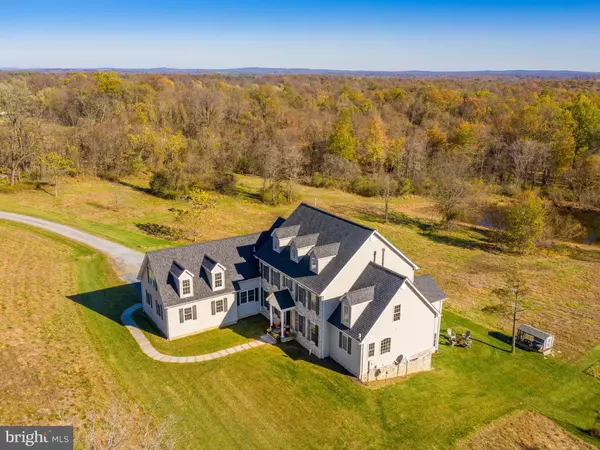For more information regarding the value of a property, please contact us for a free consultation.
33415 AUSTIN GROVE RD Bluemont, VA 20135
Want to know what your home might be worth? Contact us for a FREE valuation!

Our team is ready to help you sell your home for the highest possible price ASAP
Key Details
Sold Price $950,000
Property Type Single Family Home
Sub Type Detached
Listing Status Sold
Purchase Type For Sale
Square Footage 3,189 sqft
Price per Sqft $297
Subdivision Bluemont
MLS Listing ID VALO423040
Sold Date 01/27/21
Style Colonial
Bedrooms 4
Full Baths 3
Half Baths 1
HOA Y/N N
Abv Grd Liv Area 3,189
Originating Board BRIGHT
Year Built 2006
Annual Tax Amount $8,758
Tax Year 2020
Lot Size 15.000 Acres
Acres 15.0
Property Description
Picture your country home, your escape, a place to take a long walk on a gravel road surrounded by pastures and woods in the shadow of the Blue Ridge. At night enjoy the starry skies from your deck and in the spring peepers from your own stocked pond . Your Bluemont retreat with 15 partially cleared & wooded acres offers HOA Free living so bring the horses, chickens, dogs, garden, or just fish the pond and admire the wildlife. Once inside you will realize chilly fall evenings by the blazing stone fireplace pair well with a glass of wine from one of the many local wineries just minutes away. The villages of Upperville, Bluemont, and Middleburg offer shopping and dining nearby yet back at home you will feel like you have gotten away from the busy world. As you approach the new front walkway this lovingly built custom home offers hardwood floors, bright rooms with large windows, main floor en suite with Jacuzzi tub & walk in closet, 2nd gas fireplace, cozy kitchen space with island, updated HVAC & roof, 3 more bedrooms up and room to grow -even up to the third floor. Customize the two remaining second story rooms with your own touches and walk up the stairs to third floor space. Possibilities include art studio, office, meditation /yoga room, bedroom, media room, game room, learning- home school area, you decide. Lower level unfinished living space complete with full size windows, natural light and walk out allows for in laws, au pair, friends, a home theater ; let them fend for themselves with their own entrance! Create the perfect space for adult kids or someone needing a live-in yet still independent. If you like cars or need room to park the truck you'll appreciate the 3 car garage. Need more room add a barn, fencing or outbuilding. Popular local activities include the Bluemont Fair, hiking the Appalachian Trail, paddle the Shenandoah River, or meet your friends for a socially distant hike at Bears Den Overlook and wow them with the panoramic view of the Shenandoah Valley. Convenient to Rt 7, Rt 50, be at Dulles Airport or Tysons in an hour or less. Come home to Austin Grove, Bluemont Virginia.
Location
State VA
County Loudoun
Zoning 01
Rooms
Basement Daylight, Full, Full, Rough Bath Plumb, Walkout Level
Main Level Bedrooms 1
Interior
Interior Features Attic, Breakfast Area, Built-Ins, Ceiling Fan(s), Chair Railings, Crown Moldings, Family Room Off Kitchen, Kitchen - Island, Pantry, Upgraded Countertops, Walk-in Closet(s), Wood Floors
Hot Water Bottled Gas
Heating Forced Air, Zoned
Cooling Central A/C, Ceiling Fan(s), Zoned
Flooring Hardwood, Carpet
Fireplaces Number 2
Fireplaces Type Gas/Propane, Mantel(s)
Equipment Built-In Microwave, Cooktop, Dishwasher, Disposal, Dryer, Icemaker, Range Hood, Refrigerator, Washer
Fireplace Y
Appliance Built-In Microwave, Cooktop, Dishwasher, Disposal, Dryer, Icemaker, Range Hood, Refrigerator, Washer
Heat Source Propane - Owned
Exterior
Parking Features Garage Door Opener, Oversized
Garage Spaces 6.0
Water Access N
View Mountain, Panoramic, Pond, Scenic Vista, Trees/Woods
Roof Type Architectural Shingle
Accessibility None
Attached Garage 3
Total Parking Spaces 6
Garage Y
Building
Lot Description Backs to Trees, Open, Partly Wooded, Pond
Story 4
Sewer Septic > # of BR
Water Well
Architectural Style Colonial
Level or Stories 4
Additional Building Above Grade, Below Grade
Structure Type 9'+ Ceilings,2 Story Ceilings,Tray Ceilings
New Construction N
Schools
School District Loudoun County Public Schools
Others
Senior Community No
Tax ID 653354094000
Ownership Fee Simple
SqFt Source Assessor
Horse Property Y
Special Listing Condition Standard
Read Less

Bought with Kathy D Kilgore • K Realty, LLC.



