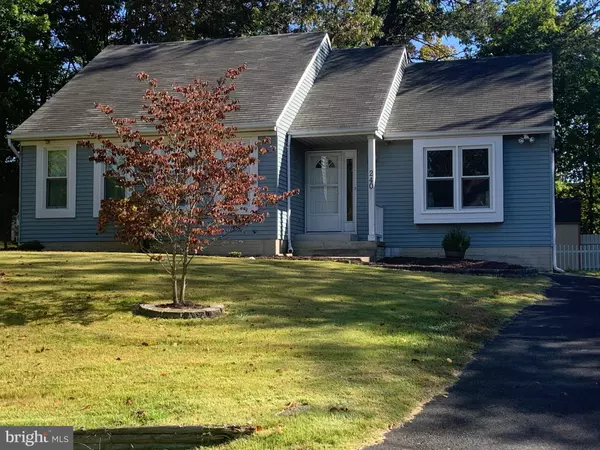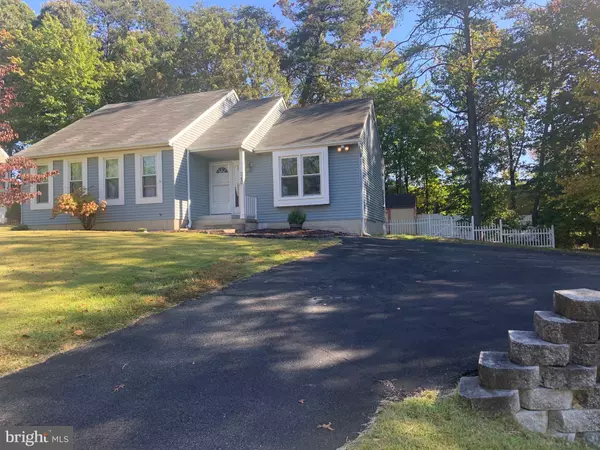For more information regarding the value of a property, please contact us for a free consultation.
240 WHITSONS RUN Stafford, VA 22554
Want to know what your home might be worth? Contact us for a FREE valuation!

Our team is ready to help you sell your home for the highest possible price ASAP
Key Details
Sold Price $275,000
Property Type Single Family Home
Sub Type Detached
Listing Status Sold
Purchase Type For Sale
Square Footage 1,184 sqft
Price per Sqft $232
Subdivision Shadow Woods
MLS Listing ID VAST226428
Sold Date 11/13/20
Style Ranch/Rambler
Bedrooms 3
Full Baths 2
HOA Y/N N
Abv Grd Liv Area 1,184
Originating Board BRIGHT
Year Built 1987
Annual Tax Amount $2,361
Tax Year 2020
Lot Size 10,110 Sqft
Acres 0.23
Property Description
Located in the heart of North Stafford, this beautiful 3 bedroom, 2 bath home will give you the main level living that you need! Gorgeous hardwood floors in the main living areas. The eat-in kitchen has beautiful granite countertops, dark maple cabinets, tile backsplash and pantry. The primary bedroom has a vaulted ceiling with fan and an en suite bath. Both bathrooms have tiled floors and quartz countertops. Outside the home you will enjoy relaxing on the large deck that has an awning to keep you shaded during the summer months! There are steps to a flat yard with a vinyl picket fence. There are also 2 sheds for all your storage needs! An extra wide driveway allows you to park multiple cars or a recreational vehicle. Enjoy living in this quiet neighborhood with No HOA! You are less than a mile from the Mine Rd. commuter lot and within a mile of I-95 for easy commuting to points north and south. Minutes to shopping and restaurants! Call us today to be among the first to view this home!
Location
State VA
County Stafford
Zoning R2
Rooms
Other Rooms Living Room, Primary Bedroom, Bedroom 2, Bedroom 3, Kitchen, Bathroom 2, Primary Bathroom
Main Level Bedrooms 3
Interior
Interior Features Carpet, Ceiling Fan(s), Dining Area, Entry Level Bedroom, Family Room Off Kitchen, Kitchen - Eat-In, Kitchen - Table Space, Pantry, Primary Bath(s), Wood Floors
Hot Water Electric
Heating Heat Pump(s)
Cooling Central A/C
Flooring Ceramic Tile, Carpet, Hardwood
Equipment Built-In Microwave, Dishwasher, Disposal, Dryer, Icemaker, Oven/Range - Gas, Refrigerator, Stainless Steel Appliances, Washer, Water Heater
Fireplace N
Appliance Built-In Microwave, Dishwasher, Disposal, Dryer, Icemaker, Oven/Range - Gas, Refrigerator, Stainless Steel Appliances, Washer, Water Heater
Heat Source Electric
Exterior
Exterior Feature Deck(s)
Garage Spaces 4.0
Fence Other
Water Access N
Accessibility None
Porch Deck(s)
Total Parking Spaces 4
Garage N
Building
Lot Description Level
Story 1
Foundation Crawl Space
Sewer Public Sewer
Water Public
Architectural Style Ranch/Rambler
Level or Stories 1
Additional Building Above Grade, Below Grade
New Construction N
Schools
Elementary Schools Hampton Oaks
Middle Schools Stafford
High Schools North Stafford
School District Stafford County Public Schools
Others
Senior Community No
Tax ID 21-D-2- -6
Ownership Fee Simple
SqFt Source Assessor
Special Listing Condition Standard
Read Less

Bought with Michael J Gillies • RE/MAX Real Estate Connections
GET MORE INFORMATION




