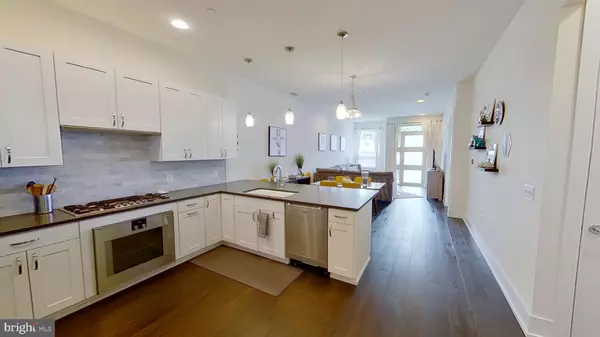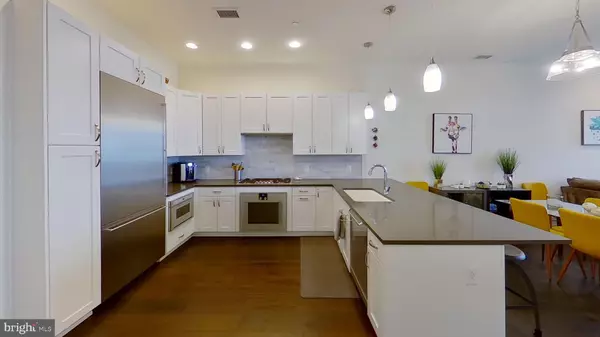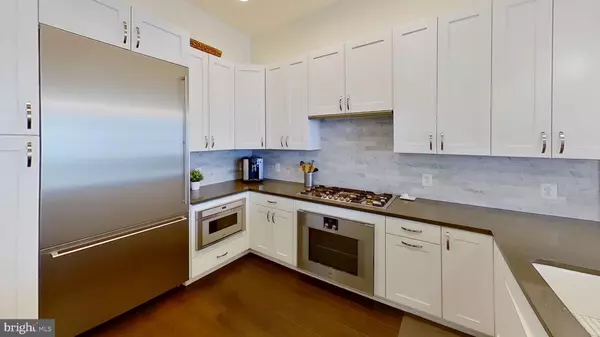For more information regarding the value of a property, please contact us for a free consultation.
410 S FRONT ST #102 Philadelphia, PA 19147
Want to know what your home might be worth? Contact us for a FREE valuation!

Our team is ready to help you sell your home for the highest possible price ASAP
Key Details
Sold Price $495,000
Property Type Condo
Sub Type Condo/Co-op
Listing Status Sold
Purchase Type For Sale
Square Footage 1,111 sqft
Price per Sqft $445
Subdivision Society Hill
MLS Listing ID PAPH923106
Sold Date 03/04/21
Style Contemporary
Bedrooms 1
Full Baths 1
Condo Fees $833/mo
HOA Y/N N
Abv Grd Liv Area 1,111
Originating Board BRIGHT
Year Built 2015
Annual Tax Amount $672
Tax Year 2020
Lot Dimensions 0.00 x 0.00
Property Description
Fantastic opportunity to own the largest available 1 Bedroom, 1 Bathroom floor plan in Toll Bros. coveted 410 at Society Hill. With over 5 years remaining on the tax abatement, this rarely available and nicely upgraded condominium with 1 car garage parking offers the best of both worlds - the security and conveniences of having a 24 hour full service door staff should you be expecting packages or guests but the freedom and privacy of having your own secure entrance in to the unit directly from a covered outdoor space overlooking Front St. Either entryway in to the unit convenes in to a wide open living, dining, kitchen space with tall 13 ft. ceilings, custom lighting and ebony wide plank hardwood flooring. The kitchen is a chef's dream with stainless Gaggenau appliances, sleek quartz countertops, classic carrara marble backsplash and a huge breakfast bar with space for several seats. There is a fully customized butler's pantry off of the kitchen housing the front loading Bosch washer and dryer in addition to 3 customized closets throughout the unit offering exceptional storage space. If additional storage is needed this unit also comes with an assigned, secure storage closet off of the underground parking garage. The bedroom is vast affording you room for a king bed, seating area and home office nook. The lux marble bath with dual entrances from both the living area or bedroom has a double vanity and frameless glass enclosed shower. Nestled in one of America's most historic neighborhoods, 410 at Society Hill is a pet friendly, luxurious enclave of 50 condominiums with common outdoor spaces that rival the best in town. The central courtyard is lush with greenery and has several seating areas to enjoy the serenity of the reflecting pool with water feature. There is also a green landscaped roof garden/deck with skyline and bridge views stretching across the city from the Delaware to Schuylkill River. The location can't be beat with excellent walk, bike and transit scores, everything such as a variety of shopping, fine dining, exciting nightlife and world class cultural destinations are minutes away.
Location
State PA
County Philadelphia
Area 19147 (19147)
Zoning CMX2
Direction East
Rooms
Main Level Bedrooms 1
Interior
Interior Features Butlers Pantry, Built-Ins, Combination Kitchen/Living, Floor Plan - Open, Kitchen - Gourmet, Recessed Lighting, Sprinkler System, Walk-in Closet(s), Wood Floors
Hot Water Electric
Heating Forced Air
Cooling Central A/C
Flooring Hardwood, Marble, Carpet
Equipment Built-In Microwave, Cooktop, Dishwasher, Disposal, Dryer - Front Loading, Exhaust Fan, Icemaker, Oven/Range - Gas, Oven - Wall, Refrigerator, Stainless Steel Appliances, Washer - Front Loading
Furnishings No
Fireplace N
Appliance Built-In Microwave, Cooktop, Dishwasher, Disposal, Dryer - Front Loading, Exhaust Fan, Icemaker, Oven/Range - Gas, Oven - Wall, Refrigerator, Stainless Steel Appliances, Washer - Front Loading
Heat Source Natural Gas
Laundry Washer In Unit, Dryer In Unit
Exterior
Exterior Feature Terrace, Roof, Deck(s)
Parking Features Garage Door Opener, Inside Access, Basement Garage
Garage Spaces 1.0
Parking On Site 1
Amenities Available Common Grounds, Concierge, Elevator, Extra Storage, Party Room, Security
Water Access N
Roof Type Flat,Vegetated
Accessibility Ramp - Main Level
Porch Terrace, Roof, Deck(s)
Attached Garage 1
Total Parking Spaces 1
Garage Y
Building
Story 1
Unit Features Garden 1 - 4 Floors
Sewer Public Sewer
Water Public
Architectural Style Contemporary
Level or Stories 1
Additional Building Above Grade, Below Grade
New Construction N
Schools
Elementary Schools Mc Call Gen George
School District The School District Of Philadelphia
Others
Pets Allowed Y
HOA Fee Include All Ground Fee,Common Area Maintenance,Ext Bldg Maint,Insurance,Lawn Maintenance,Management,Parking Fee,Security Gate,Snow Removal,Sewer,Trash,Water
Senior Community No
Tax ID 888500822
Ownership Condominium
Security Features 24 hour security,Doorman,Main Entrance Lock,Monitored,Sprinkler System - Indoor,Smoke Detector,Surveillance Sys
Acceptable Financing Conventional, Cash, Private
Listing Terms Conventional, Cash, Private
Financing Conventional,Cash,Private
Special Listing Condition Standard
Pets Allowed Cats OK, Dogs OK
Read Less

Bought with Reid J Rosenthal • BHHS Fox & Roach At the Harper, Rittenhouse Square
GET MORE INFORMATION




