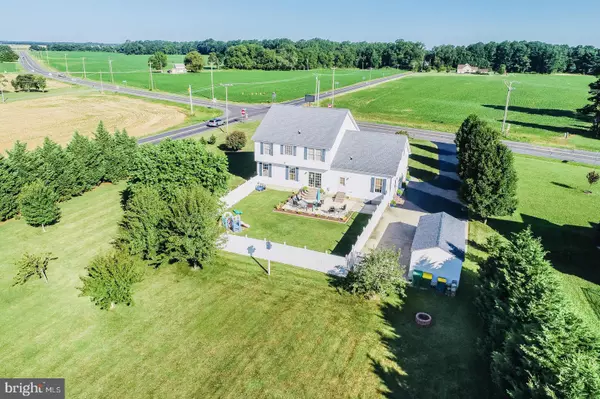For more information regarding the value of a property, please contact us for a free consultation.
2412 MIDSTATE RD Felton, DE 19943
Want to know what your home might be worth? Contact us for a FREE valuation!

Our team is ready to help you sell your home for the highest possible price ASAP
Key Details
Sold Price $364,900
Property Type Single Family Home
Sub Type Detached
Listing Status Sold
Purchase Type For Sale
Square Footage 3,141 sqft
Price per Sqft $116
Subdivision None Available
MLS Listing ID DEKT230790
Sold Date 02/10/20
Style Colonial
Bedrooms 5
Full Baths 2
Half Baths 2
HOA Y/N N
Abv Grd Liv Area 3,141
Originating Board BRIGHT
Year Built 2004
Annual Tax Amount $1,473
Tax Year 2018
Lot Size 1.600 Acres
Acres 1.6
Property Description
Immaculately kept Garrison Built home on 1.6 acres of tree-lined property, conveniently located to the Dover AFB, Shopping, Schools, Restaurants, and the Beaches! This one owner home has seen children grow up, graduate, get married and have children of their own. and now it's time for Mom and Dad to downsize!! Making this home available for YOUR FAMILY to love, laugh, and create many happy memories in. This home offers a formal living and dining room, but the heart of this home is the open kitchen with breakfast bar, and breakfast area adjoining the family room. There's also a huge mudroom with side entry from the driveway with a half bath that could be used as an office if needed that's right off the kitchen. All of the bedrooms are generous in size with large closets - most freshly painted! This home offers lots of living space inside and out as well as tons of storage! Everything a growing family could want! Outback a portion of the yard is fenced for extra privacy, pets, or play space for the little ones! Complete with an extra-large concrete patio with ample space for seating for BBQ's with family and friends! The driveway is extra-long and provides enough parking for 15+ vehicles - so no need to worry where everyone will park!! Schedule your appointment today!! You won't be disappointed!
Location
State DE
County Kent
Area Lake Forest (30804)
Zoning AC
Rooms
Other Rooms Living Room, Dining Room, Primary Bedroom, Bedroom 2, Bedroom 3, Bedroom 4, Bedroom 5, Kitchen, Family Room, Foyer, Breakfast Room, Mud Room, Other
Basement Full
Interior
Interior Features Breakfast Area, Carpet, Ceiling Fan(s), Chair Railings, Family Room Off Kitchen, Formal/Separate Dining Room, Kitchen - Country, Primary Bath(s), Pantry, Walk-in Closet(s)
Heating Forced Air, Heat Pump - Gas BackUp
Cooling Central A/C
Heat Source Electric, Propane - Leased
Laundry Upper Floor
Exterior
Exterior Feature Porch(es), Patio(s)
Parking Features Garage - Side Entry, Garage Door Opener
Garage Spaces 2.0
Fence Partially
Water Access N
Roof Type Architectural Shingle
Accessibility None
Porch Porch(es), Patio(s)
Attached Garage 2
Total Parking Spaces 2
Garage Y
Building
Story 2
Sewer Gravity Sept Fld
Water Well
Architectural Style Colonial
Level or Stories 2
Additional Building Above Grade, Below Grade
New Construction N
Schools
School District Lake Forest
Others
Senior Community No
Tax ID SM-00-14000-01-3911-000
Ownership Fee Simple
SqFt Source Assessor
Acceptable Financing Conventional, FHA, VA
Listing Terms Conventional, FHA, VA
Financing Conventional,FHA,VA
Special Listing Condition Standard
Read Less

Bought with Dana F Hess • Keller Williams Realty
GET MORE INFORMATION




