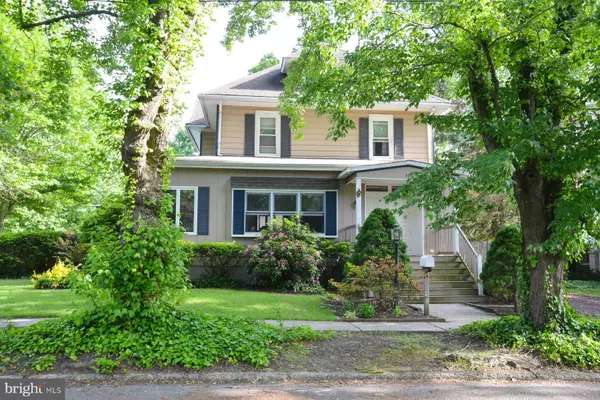For more information regarding the value of a property, please contact us for a free consultation.
300 W CHERRY ST Wenonah, NJ 08090
Want to know what your home might be worth? Contact us for a FREE valuation!

Our team is ready to help you sell your home for the highest possible price ASAP
Key Details
Sold Price $255,000
Property Type Single Family Home
Sub Type Detached
Listing Status Sold
Purchase Type For Sale
Square Footage 2,173 sqft
Price per Sqft $117
Subdivision None Available
MLS Listing ID NJGL262630
Sold Date 09/25/20
Style Colonial
Bedrooms 4
Full Baths 2
Half Baths 1
HOA Y/N N
Abv Grd Liv Area 2,173
Originating Board BRIGHT
Year Built 1905
Annual Tax Amount $10,694
Tax Year 2019
Lot Size 0.258 Acres
Acres 0.26
Lot Dimensions 75.00 x 150.00
Property Description
Lovely colonial on a large corner lot in the heart of Wenonah. Enter the large foyer, featuring the original wood staircase. Updated kitchen features hardwood floors, breakfast bar, recessed lighting, and glass front cabinets. French doors lead from dining room to the sun room with hardwood floors. Upstairs, you'll find a beautiful master bedroom with suite bathroom. Three more bedrooms & another bathroom are located on the second floor. Large walk-up attic can be finished into more living space. Back deck and in-ground, heated pool. Park-like setting with beautiful landscaping. Come enjoy everything the little town of Wenonah has to offer. Walking distance to the conservation area, to enjoy beautiful hikes on the trails. Close to the Wenonah school, Swim Club, and Wenonah Lake. Make your appt. today and start creating those Wenonah memories! Close to Philadelphia, Atlantic City, Delaware and shore points.
Location
State NJ
County Gloucester
Area Wenonah Boro (20819)
Zoning RES
Rooms
Other Rooms Living Room, Dining Room, Primary Bedroom, Bedroom 2, Bedroom 3, Bedroom 4, Kitchen, Family Room, Other
Basement Full, Unfinished
Interior
Hot Water Electric
Heating Forced Air
Cooling Central A/C
Heat Source Oil
Exterior
Pool In Ground
Water Access N
Accessibility None
Garage N
Building
Story 2
Sewer Public Sewer
Water Public
Architectural Style Colonial
Level or Stories 2
Additional Building Above Grade, Below Grade
New Construction N
Schools
School District Gateway Regional Schools
Others
Senior Community No
Tax ID 19-00054-00004
Ownership Fee Simple
SqFt Source Assessor
Special Listing Condition Standard
Read Less

Bought with Richard Sanderson Jr. • EXP Realty, LLC
GET MORE INFORMATION




