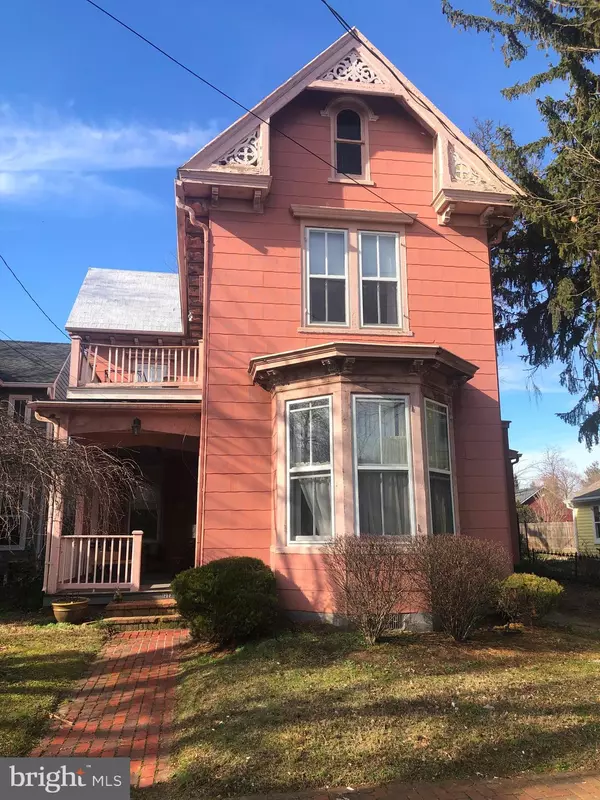For more information regarding the value of a property, please contact us for a free consultation.
202 N QUEEN ST Chestertown, MD 21620
Want to know what your home might be worth? Contact us for a FREE valuation!

Our team is ready to help you sell your home for the highest possible price ASAP
Key Details
Sold Price $210,000
Property Type Single Family Home
Sub Type Detached
Listing Status Sold
Purchase Type For Sale
Square Footage 3,316 sqft
Price per Sqft $63
Subdivision Chestertown Historic District
MLS Listing ID MDKE116148
Sold Date 11/20/20
Style Victorian
Bedrooms 5
Full Baths 3
HOA Y/N N
Abv Grd Liv Area 3,316
Originating Board BRIGHT
Year Built 1900
Annual Tax Amount $5,282
Tax Year 2020
Lot Size 5,141 Sqft
Acres 0.12
Property Description
Gorgeous Victorian Two-Unit Home in Need of a Facelift. She's a Beauty Located in a Beautiful Historic Waterfront Town! Pretty Street, Nice Front and Rear Yards, Rear Shed. Inside Has Fantastic Heart of Pine Flooring, Spacious Rooms and a Great Floor Plan. Main Level (Unit B) has a Covered Front Porch for Relaxing and Entertaining, 2Br, 2Ba, Living Room, Table Space Kitchen, Separate Laundry Room and Rear Yard Space w/Shed. Upper Level (Unit A) has 3Br, 1Ba, Living Room, Table Space Kitchen and a Deck/Balcony. Interior Space is Clean But Could Use Some Freshening Up. Live In One Unit and Rent the other, or Rent Both Units as a Full Investment Property. AirBnB, Would also be Easy to Convert Back to a One Single Family Home. Chestertown Is Lovely Town and Has So Much to do. This is also a popular destination for community events, festivals, boating, wine, art, food and shopping.
Location
State MD
County Kent
Zoning R-3
Direction Southwest
Rooms
Other Rooms Living Room, Primary Bedroom, Bedroom 2, Bedroom 3, Bedroom 4, Bedroom 5, Kitchen, Foyer, Laundry
Main Level Bedrooms 2
Interior
Interior Features Built-Ins, Ceiling Fan(s), Entry Level Bedroom, Floor Plan - Traditional, Kitchen - Country, Kitchen - Table Space, Window Treatments, Wood Floors
Hot Water Oil
Heating Radiator
Cooling Ceiling Fan(s), Window Unit(s)
Flooring Hardwood, Wood
Equipment Dishwasher, Dryer, Washer, Water Heater
Furnishings No
Fireplace N
Window Features Double Pane,Screens,Storm,Wood Frame
Appliance Dishwasher, Dryer, Washer, Water Heater
Heat Source Oil
Laundry Has Laundry
Exterior
Exterior Feature Balcony, Patio(s), Porch(es)
Water Access N
View Garden/Lawn, Street, Trees/Woods
Roof Type Architectural Shingle
Accessibility None
Porch Balcony, Patio(s), Porch(es)
Road Frontage City/County
Garage N
Building
Lot Description Backs to Trees, Front Yard, Landscaping, Level, Partly Wooded, Rear Yard, Road Frontage, SideYard(s), Trees/Wooded
Story 2
Foundation Crawl Space
Sewer Public Sewer
Water Public
Architectural Style Victorian
Level or Stories 2
Additional Building Above Grade, Below Grade
Structure Type 9'+ Ceilings,Plaster Walls
New Construction N
Schools
School District Kent County Public Schools
Others
Pets Allowed Y
Senior Community No
Tax ID 1504017315
Ownership Fee Simple
SqFt Source Assessor
Acceptable Financing Cash, Conventional
Horse Property N
Listing Terms Cash, Conventional
Financing Cash,Conventional
Special Listing Condition Standard
Pets Allowed No Pet Restrictions
Read Less

Bought with Hugh H Wyble • Wyble Enterprises
GET MORE INFORMATION




