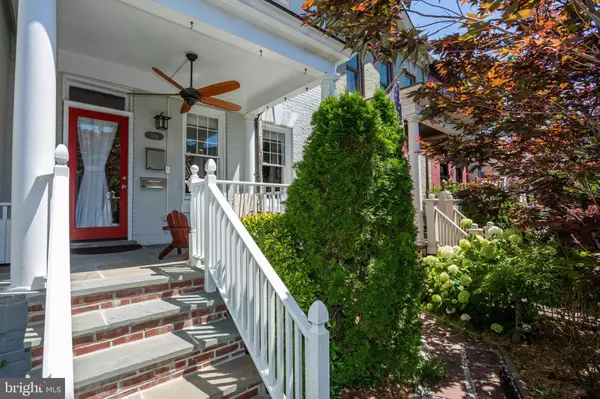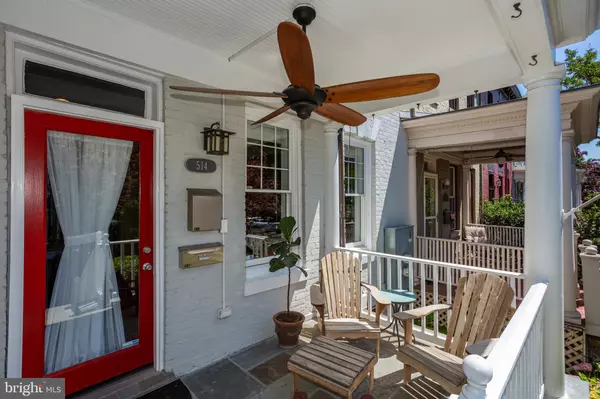For more information regarding the value of a property, please contact us for a free consultation.
514 F ST NE Washington, DC 20002
Want to know what your home might be worth? Contact us for a FREE valuation!

Our team is ready to help you sell your home for the highest possible price ASAP
Key Details
Sold Price $1,125,000
Property Type Townhouse
Sub Type Interior Row/Townhouse
Listing Status Sold
Purchase Type For Sale
Square Footage 1,920 sqft
Price per Sqft $585
Subdivision Old City #1
MLS Listing ID DCDC480464
Sold Date 08/10/20
Style Colonial
Bedrooms 3
Full Baths 3
Half Baths 1
HOA Y/N N
Abv Grd Liv Area 1,280
Originating Board BRIGHT
Year Built 1912
Annual Tax Amount $6,737
Tax Year 2019
Lot Size 1,300 Sqft
Acres 0.03
Property Description
Made for entertaining! This beautifully remodeled 1912 rowhome has a beautiful large front porch overlooking a professionally landscaped front garden, you are welcomed home. Flooded with natural light, the living room features exposed brick, high ceilings, crown molding, and a welcoming gas fireplace, perfect for chilly evenings in DC. The chef's kitchen has over 40 square feet of counter space and includes a custom island that seats four. And when you are finished inside, step out to a spacious deck with grill and a newly redone brick patio - perfect for working or dining al fresco .The upstairs features two large bedrooms and two full baths. The Owner's bedroom features cathedral ceilings, abundant closet space, and beautiful windows. The second bedroom boasts a private balcony and also has ample closet space. With tons of newer upgrades including high energy-efficient HVAC systems, a newer metal roof, new dishwasher, newer flagstone front steps, your mind can rest at ease. Additionally, this home features a one-bedroom legal basement unit with a C of O. And the location of this home is simply ideal - mere blocks from Union Station, the Capitol, Whole Foods, H Street and more.
Location
State DC
County Washington
Zoning RF-1
Rooms
Basement English
Interior
Interior Features Kitchen - Eat-In, Kitchen - Gourmet, Kitchen - Island, Breakfast Area, Combination Dining/Living, Combination Kitchen/Dining, Dining Area, Floor Plan - Open, Primary Bath(s), Recessed Lighting, Stall Shower, Tub Shower, Walk-in Closet(s), Wood Floors
Hot Water Other
Heating Forced Air
Cooling Central A/C
Fireplaces Number 1
Equipment Built-In Microwave, Dryer, Oven/Range - Gas, Refrigerator, Stainless Steel Appliances, Washer, Dishwasher
Appliance Built-In Microwave, Dryer, Oven/Range - Gas, Refrigerator, Stainless Steel Appliances, Washer, Dishwasher
Heat Source Natural Gas
Laundry Basement, Upper Floor
Exterior
Exterior Feature Porch(es), Patio(s), Balconies- Multiple
Water Access N
Accessibility None
Porch Porch(es), Patio(s), Balconies- Multiple
Garage N
Building
Story 3
Sewer Public Sewer
Water Public
Architectural Style Colonial
Level or Stories 3
Additional Building Above Grade, Below Grade
New Construction N
Schools
School District District Of Columbia Public Schools
Others
Senior Community No
Tax ID 0834//0081
Ownership Fee Simple
SqFt Source Assessor
Special Listing Condition Standard
Read Less

Bought with David A Abrams • Compass
GET MORE INFORMATION




