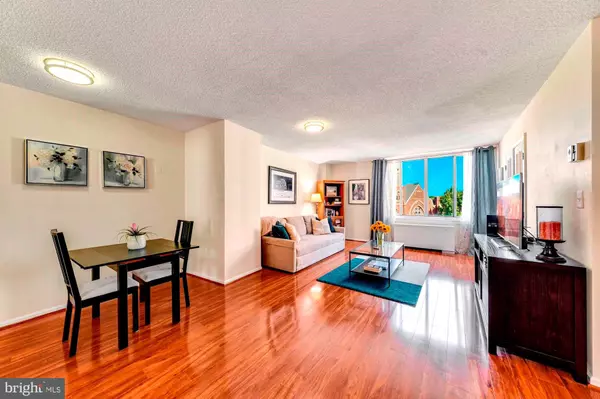For more information regarding the value of a property, please contact us for a free consultation.
1239 VERMONT AVE NW #605 Washington, DC 20005
Want to know what your home might be worth? Contact us for a FREE valuation!

Our team is ready to help you sell your home for the highest possible price ASAP
Key Details
Sold Price $505,000
Property Type Condo
Sub Type Condo/Co-op
Listing Status Sold
Purchase Type For Sale
Square Footage 960 sqft
Price per Sqft $526
Subdivision Logan Circle
MLS Listing ID DCDC491106
Sold Date 05/05/21
Style Art Deco
Bedrooms 2
Full Baths 2
Condo Fees $997/mo
HOA Y/N N
Abv Grd Liv Area 960
Originating Board BRIGHT
Year Built 1964
Annual Tax Amount $3,165
Tax Year 2020
Property Description
NEW PRICE! Spacious and bright, this condo is ideally located in Logan Circle and nearby the vibrant 14th Street corridor, providing access to the city's most trendy restaurants, shops, Whole Foods and Metro. The updated 2BR+2BA condo offers expansive views of the city, open floor-plan, gleaming floors, and lovely owner's suite with walk-in closet, plus space for in-unit laundry. Enjoy all the building's amenities including; stunning pool, rooftop deck with panoramic views, on-site management and fitness center. Condo fee includes ALL UTILITIES, deeded oversized parking space in well-lit, secured lot and large storage unit.
Location
State DC
County Washington
Zoning RA-5
Rooms
Main Level Bedrooms 2
Interior
Interior Features Dining Area, Combination Dining/Living, Floor Plan - Open, Walk-in Closet(s)
Hot Water Natural Gas
Heating Central, Forced Air, Summer/Winter Changeover
Cooling Central A/C, Wall Unit
Equipment Dishwasher, Oven/Range - Gas, Refrigerator
Fireplace N
Window Features Double Pane
Appliance Dishwasher, Oven/Range - Gas, Refrigerator
Heat Source Natural Gas
Laundry Common
Exterior
Exterior Feature Deck(s), Roof
Garage Spaces 1.0
Parking On Site 1
Amenities Available Elevator, Exercise Room, Fitness Center, Laundry Facilities, Meeting Room, Pool - Outdoor, Swimming Pool
Water Access N
View City
Accessibility Elevator
Porch Deck(s), Roof
Total Parking Spaces 1
Garage N
Building
Lot Description Corner
Story 1
Unit Features Hi-Rise 9+ Floors
Sewer Public Sewer
Water Public
Architectural Style Art Deco
Level or Stories 1
Additional Building Above Grade, Below Grade
New Construction N
Schools
School District District Of Columbia Public Schools
Others
Pets Allowed Y
HOA Fee Include Parking Fee,Pool(s),Management,Air Conditioning,All Ground Fee,Common Area Maintenance,Custodial Services Maintenance,Electricity,Ext Bldg Maint,Gas,Health Club,Heat,Lawn Maintenance,Reserve Funds,Sewer,Snow Removal,Trash,Water,Other
Senior Community No
Tax ID 0245//2051
Ownership Condominium
Security Features Desk in Lobby,Intercom
Special Listing Condition Standard
Pets Allowed Cats OK, Dogs OK, Number Limit
Read Less

Bought with Kenneth W Rub • District Real Estate, LLC.
GET MORE INFORMATION




