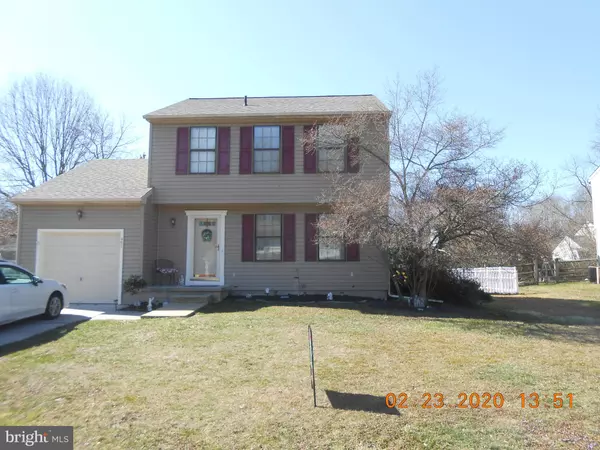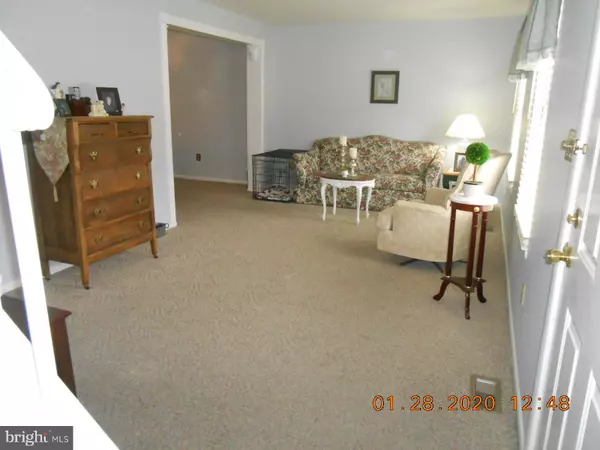For more information regarding the value of a property, please contact us for a free consultation.
462 GRANGER DR Bear, DE 19701
Want to know what your home might be worth? Contact us for a FREE valuation!

Our team is ready to help you sell your home for the highest possible price ASAP
Key Details
Sold Price $259,850
Property Type Single Family Home
Sub Type Detached
Listing Status Sold
Purchase Type For Sale
Square Footage 1,500 sqft
Price per Sqft $173
Subdivision Wrangle Hill Estates
MLS Listing ID DENC493946
Sold Date 05/13/20
Style Colonial
Bedrooms 3
Full Baths 1
Half Baths 1
HOA Y/N N
Abv Grd Liv Area 1,500
Originating Board BRIGHT
Year Built 1991
Annual Tax Amount $2,378
Tax Year 2019
Lot Size 0.260 Acres
Acres 0.26
Lot Dimensions 82.00 x 140.00
Property Description
Welcome to Wrangle Hill in the heart of Bear and minutes from the GLASGOW Regional County park . Nice community with mature trees and nice park and playground areas. Super clean 3 bedroom with 1.5 bath home. Home offer s a traditional design that stands the test of time, this Brighton model reflects foursquare value. Large living room open to the dining area, with the kitchen in the rear,. Added vaulted ceiling family room with access to the deck from the kitchen or family rooms . The decks looks over a nice fenced yard. RECENT improvements include a high quality HVAC system in December of 2019 with a full transferable warranty. The Roof was replace in the fall and installed to the quality and labor standards of a lifetime . Lots of fresh paint and the 2nd floor carpets were all just replaced with neutral durable beige carpet, the main level has quality berber carpet although not new its hard to tell and of a neural color. One car garage and usable crawl space storage.
Location
State DE
County New Castle
Area Newark/Glasgow (30905)
Zoning NC10
Rooms
Other Rooms Living Room, Dining Room, Bedroom 2, Kitchen, Bedroom 1, Sun/Florida Room, Mud Room, Bathroom 3
Interior
Heating Heat Pump(s)
Cooling Central A/C
Heat Source Electric
Exterior
Water Access N
Accessibility None
Garage N
Building
Story 2
Sewer Public Sewer
Water Public
Architectural Style Colonial
Level or Stories 2
Additional Building Above Grade, Below Grade
New Construction N
Schools
School District Christina
Others
Senior Community No
Tax ID 11-033.40-063
Ownership Fee Simple
SqFt Source Assessor
Special Listing Condition Standard
Read Less

Bought with Andrea L Harrington • RE/MAX Premier Properties



