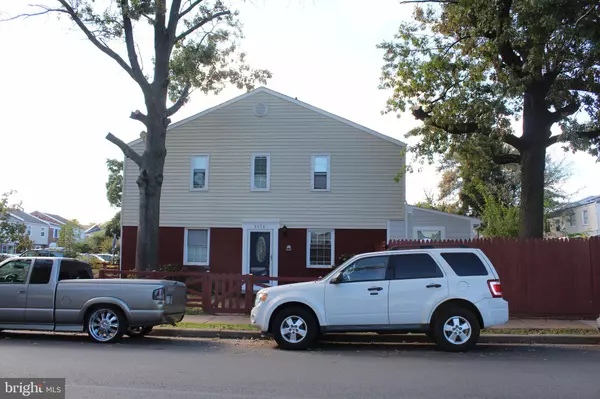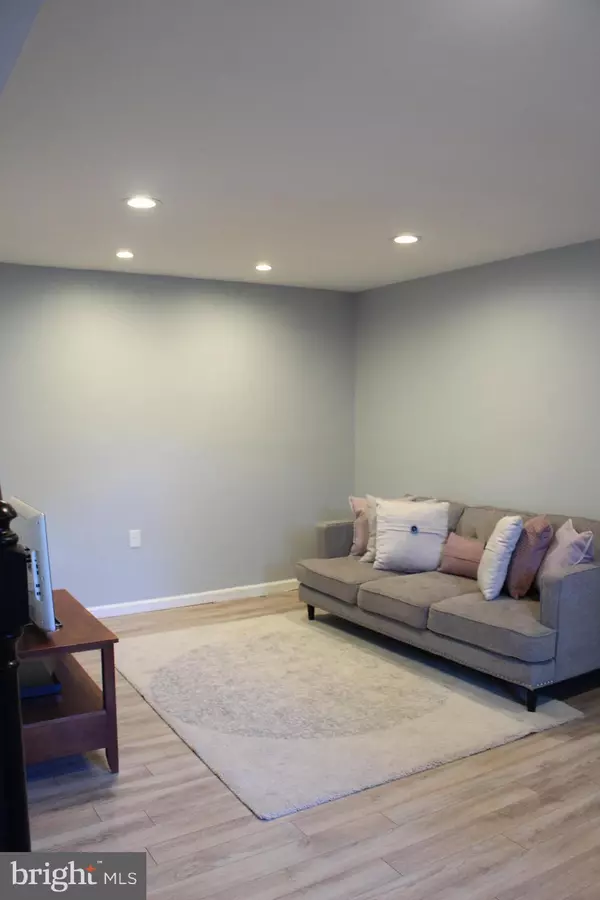For more information regarding the value of a property, please contact us for a free consultation.
8178 COMMUNITY DR Manassas, VA 20109
Want to know what your home might be worth? Contact us for a FREE valuation!

Our team is ready to help you sell your home for the highest possible price ASAP
Key Details
Sold Price $287,000
Property Type Townhouse
Sub Type End of Row/Townhouse
Listing Status Sold
Purchase Type For Sale
Square Footage 1,480 sqft
Price per Sqft $193
Subdivision Irongate
MLS Listing ID VAPW505438
Sold Date 11/18/20
Style Colonial
Bedrooms 4
Full Baths 2
Half Baths 1
HOA Fees $46/qua
HOA Y/N Y
Abv Grd Liv Area 1,480
Originating Board BRIGHT
Year Built 1969
Annual Tax Amount $2,739
Tax Year 2020
Lot Size 2,731 Sqft
Acres 0.06
Property Description
Location! Location! Location!!! This beautifully updated End Unit townhouse in a coveted area will not last!!! Totally renovated with lots of details! Wood Flooring throughout, Ceramic Tile in the recently updated kitchen, Stainless Steal appliances, gas stove will be changed, White cabinets and granite countertops. This lovely home has been freshly painted, features 3 large bedrooms in the upper level and 1 in the main level with a side entrance and separate A/C. Nicely updated bathrooms, large yard patio, fenced all around. 2 parking spaces- 1 assigned with permit and 1 unassigned with permit and street parking. This one has what you need and more! Close to shops, restaurants and main roads and highways. Sold As-Is.
Location
State VA
County Prince William
Zoning R6
Rooms
Other Rooms Living Room, Dining Room, Kitchen, Foyer, Bathroom 1
Main Level Bedrooms 1
Interior
Interior Features Entry Level Bedroom, Floor Plan - Traditional, Window Treatments, Wood Floors
Hot Water Electric
Heating Forced Air
Cooling Central A/C
Flooring Hardwood, Ceramic Tile, Laminated
Equipment Built-In Microwave, Dishwasher, Disposal, Oven/Range - Gas, Refrigerator, Washer/Dryer Stacked, Water Heater
Furnishings No
Fireplace N
Window Features Double Pane
Appliance Built-In Microwave, Dishwasher, Disposal, Oven/Range - Gas, Refrigerator, Washer/Dryer Stacked, Water Heater
Heat Source Natural Gas
Laundry Main Floor, Washer In Unit, Dryer In Unit
Exterior
Exterior Feature Enclosed, Patio(s)
Garage Spaces 2.0
Parking On Site 1
Fence Fully, Wood, Picket, Privacy, Rear
Utilities Available Electric Available, Natural Gas Available, Cable TV Available, Sewer Available, Water Available
Amenities Available Pool - Outdoor, Tot Lots/Playground
Water Access N
View Garden/Lawn, Street, Trees/Woods
Roof Type Asbestos Shingle,Unknown
Accessibility Level Entry - Main
Porch Enclosed, Patio(s)
Road Frontage City/County
Total Parking Spaces 2
Garage N
Building
Lot Description Front Yard, PUD, Rear Yard, SideYard(s)
Story 2
Sewer Public Sewer
Water Public
Architectural Style Colonial
Level or Stories 2
Additional Building Above Grade, Below Grade
Structure Type Dry Wall
New Construction N
Schools
Elementary Schools Call School Board
Middle Schools Call School Board
High Schools Call School Board
School District Prince William County Public Schools
Others
Pets Allowed Y
HOA Fee Include Common Area Maintenance,Road Maintenance,Snow Removal,Trash
Senior Community No
Tax ID 7696-87-6169
Ownership Fee Simple
SqFt Source Assessor
Security Features Smoke Detector,Main Entrance Lock
Acceptable Financing Conventional, Cash, VA, FHA
Horse Property N
Listing Terms Conventional, Cash, VA, FHA
Financing Conventional,Cash,VA,FHA
Special Listing Condition Standard
Pets Allowed No Pet Restrictions
Read Less

Bought with Gabriela Lozano Rendon • Samson Properties
GET MORE INFORMATION




