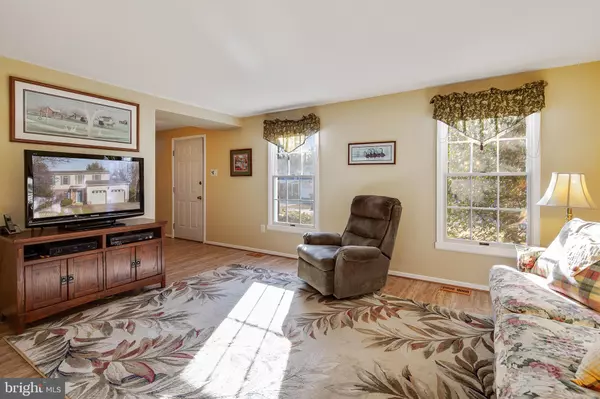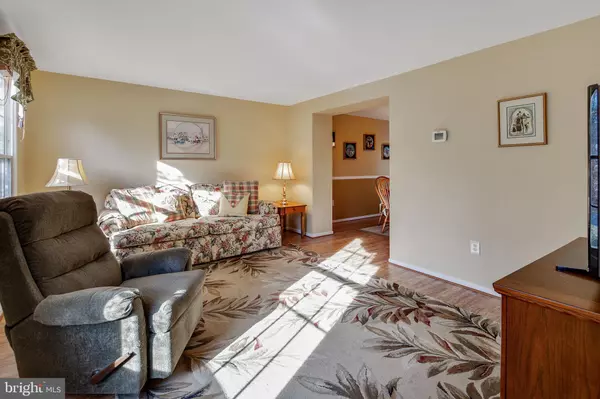For more information regarding the value of a property, please contact us for a free consultation.
8 CHRISTINA WOODS CT Newark, DE 19702
Want to know what your home might be worth? Contact us for a FREE valuation!

Our team is ready to help you sell your home for the highest possible price ASAP
Key Details
Sold Price $317,900
Property Type Single Family Home
Sub Type Detached
Listing Status Sold
Purchase Type For Sale
Square Footage 1,900 sqft
Price per Sqft $167
Subdivision Christina Woods
MLS Listing ID DENC493594
Sold Date 04/07/20
Style Colonial
Bedrooms 4
Full Baths 2
Half Baths 1
HOA Y/N N
Abv Grd Liv Area 1,900
Originating Board BRIGHT
Year Built 1988
Annual Tax Amount $3,102
Tax Year 2019
Lot Size 0.550 Acres
Acres 0.55
Lot Dimensions 300x75
Property Description
This immaculate colonial nestled in a secluded enclave bordering the banks of the Christina river is sure to please. Enjoy a private wooded setting with over a half acre of mature trees. Upon entering this former model home, you will be impressed by a welcoming foyer with stylish laminate flooring that continues into the adjacent rooms. The open concept design makes entertaining a breeze with an inviting living room & adjacent dining room with chair rail. A spacious kitchen paired with a casual breakfast area is truly the heart of the home equipped with custom Kraftmaid wood cabinetry, granite counter tops, convection oven & modern back splash. A comfortable family room offers a brick fireplace and sliding doors that will usher you to a generous deck with gazebo, perfect for hosting large gatherings. Enjoy breathtaking views of the grounds after a long day while soaking in the hot tub on chilly nights. Outside you will find a level backyard perfect for outdoor play. Relax in the master suite hosting a dressing area with walk in closet complimented by an upscale master bath with modern finishes. Rounding out the second level are three additional spacious bedrooms & hall bath with new vanity. If you desire even more space, a full unfinished basement is ready for your own custom design. This impeccably maintained home boasts a 2 car garage with side entrance, closet organizers, newer water heater ...just to name a few. This absolutely perfect home sits in a superb Newark location close to I-95, shopping, dining and parks. Nothing left to do except unpack & start enjoying!
Location
State DE
County New Castle
Area Newark/Glasgow (30905)
Zoning NC21
Rooms
Other Rooms Living Room, Dining Room, Primary Bedroom, Bedroom 2, Bedroom 3, Bedroom 4, Kitchen, Family Room, Breakfast Room
Basement Unfinished
Interior
Interior Features Breakfast Area, Combination Dining/Living, Combination Kitchen/Living, Dining Area, Kitchen - Eat-In, Primary Bath(s), Recessed Lighting, Stall Shower, Upgraded Countertops, Walk-in Closet(s)
Heating Heat Pump - Electric BackUp
Cooling Central A/C
Flooring Laminated, Partially Carpeted, Tile/Brick, Vinyl
Fireplaces Number 1
Fireplaces Type Brick, Mantel(s), Wood
Fireplace Y
Heat Source Electric
Exterior
Exterior Feature Deck(s), Porch(es)
Parking Features Garage - Front Entry, Garage Door Opener, Inside Access
Garage Spaces 2.0
Water Access N
View Trees/Woods
Roof Type Architectural Shingle
Accessibility None
Porch Deck(s), Porch(es)
Attached Garage 2
Total Parking Spaces 2
Garage Y
Building
Lot Description Backs to Trees, Front Yard, Level, Partly Wooded, Rear Yard, SideYard(s)
Story 2
Foundation Block
Sewer Public Sewer
Water Public
Architectural Style Colonial
Level or Stories 2
Additional Building Above Grade, Below Grade
New Construction N
Schools
School District Christina
Others
Senior Community No
Tax ID 09-040.00-022
Ownership Fee Simple
SqFt Source Assessor
Acceptable Financing Cash, Conventional, FHA, VA
Listing Terms Cash, Conventional, FHA, VA
Financing Cash,Conventional,FHA,VA
Special Listing Condition Standard
Read Less

Bought with John Patrick • KW Greater West Chester
GET MORE INFORMATION




