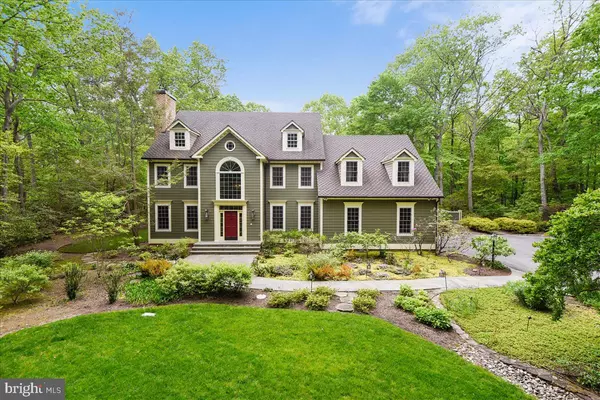For more information regarding the value of a property, please contact us for a free consultation.
1910 BEECHES GLORY PATH Annapolis, MD 21401
Want to know what your home might be worth? Contact us for a FREE valuation!

Our team is ready to help you sell your home for the highest possible price ASAP
Key Details
Sold Price $929,900
Property Type Single Family Home
Sub Type Detached
Listing Status Sold
Purchase Type For Sale
Square Footage 4,812 sqft
Price per Sqft $193
Subdivision The Ridges
MLS Listing ID MDAA434850
Sold Date 07/14/20
Style Colonial
Bedrooms 4
Full Baths 2
Half Baths 2
HOA Fees $36/ann
HOA Y/N Y
Abv Grd Liv Area 4,812
Originating Board BRIGHT
Year Built 1989
Annual Tax Amount $7,660
Tax Year 2019
Lot Size 1.090 Acres
Acres 1.09
Property Description
Exquisite custom built colonial offering the ultimate in privacy, luxury and convenience. This stately home is situated on a private park-like lot, yet only minutes away from shopping and major commuting routes. The stunningly landscaped exterior offers a large stone patio perfect for entertaining, in-ground salt water heated pool, koi pond with waterfall, beautiful landscape lighting and irrigation system. Step inside to see pride in ownership. Only the finest of finishes have been included and all have been meticulously maintained. Gorgeous kitchen with granite counters, custom cabinets, large center island, built in glass shelving and eat in area. High end appliances - Sub Zero panel refrigerator, Miele dishwasher, Wolf double oven and Thermador gas range. Large yet cozy family room has cathedral ceiling, exposed wood beams, custom built-ins, and gas fireplace. Formal living room/library includes a second gas fireplace and custom cabinetry. Formal dining room was recently renovated with fine trim work and elegant lighting. All bedrooms are spacious and perfectly appointed. The master suite is pure luxury. Home office is equipped with two built in work spaces and custom book shelves. 2 car garage is over-sized and includes large built in cabinets for a tidy space. Unfinished lower level houses a true state of the art water treatment system, tons of storage and potential for finishing. Whole house generator. Geo thermal system. Welcome Home.
Location
State MD
County Anne Arundel
Zoning RA
Rooms
Basement Connecting Stairway, Unfinished, Shelving, Water Proofing System
Interior
Interior Features Attic, Built-Ins, Breakfast Area, Butlers Pantry, Ceiling Fan(s), Crown Moldings, Dining Area, Exposed Beams, Floor Plan - Open, Formal/Separate Dining Room, Kitchen - Gourmet, Kitchen - Island, Kitchen - Table Space, Primary Bath(s), Recessed Lighting, Soaking Tub, Sprinkler System, Wainscotting, Walk-in Closet(s), Water Treat System, Wet/Dry Bar, Window Treatments, Wood Floors, Chair Railings, Family Room Off Kitchen, Pantry
Heating Zoned
Cooling Ceiling Fan(s), Central A/C, Geothermal
Flooring Hardwood
Fireplaces Number 2
Fireplaces Type Gas/Propane, Mantel(s)
Equipment Built-In Microwave, Cooktop - Down Draft, Dishwasher, Disposal, Dryer, Instant Hot Water, Oven - Double, Oven - Wall, Oven/Range - Gas, Washer, Water Conditioner - Owned
Furnishings No
Fireplace Y
Appliance Built-In Microwave, Cooktop - Down Draft, Dishwasher, Disposal, Dryer, Instant Hot Water, Oven - Double, Oven - Wall, Oven/Range - Gas, Washer, Water Conditioner - Owned
Heat Source Geo-thermal
Laundry Upper Floor, Has Laundry
Exterior
Parking Features Additional Storage Area, Garage - Side Entry, Garage Door Opener, Inside Access, Oversized
Garage Spaces 10.0
Fence Fully
Pool Fenced, Heated
Water Access N
View Garden/Lawn, Scenic Vista, Trees/Woods
Roof Type Architectural Shingle
Accessibility None
Attached Garage 2
Total Parking Spaces 10
Garage Y
Building
Lot Description Cul-de-sac, Landscaping, Pond, Poolside, Private, Secluded, Trees/Wooded
Story 2
Sewer On Site Septic
Water Well, Conditioner, Filter
Architectural Style Colonial
Level or Stories 2
Additional Building Above Grade, Below Grade
Structure Type 9'+ Ceilings,2 Story Ceilings,Cathedral Ceilings,Beamed Ceilings,Dry Wall,High
New Construction N
Schools
Elementary Schools Call School Board
Middle Schools Call School Board
High Schools Call School Board
School District Anne Arundel County Public Schools
Others
Pets Allowed Y
Senior Community No
Tax ID 020264690035202
Ownership Fee Simple
SqFt Source Estimated
Special Listing Condition Standard
Pets Allowed No Pet Restrictions
Read Less

Bought with Rachel Best • RE/MAX Leading Edge
GET MORE INFORMATION




