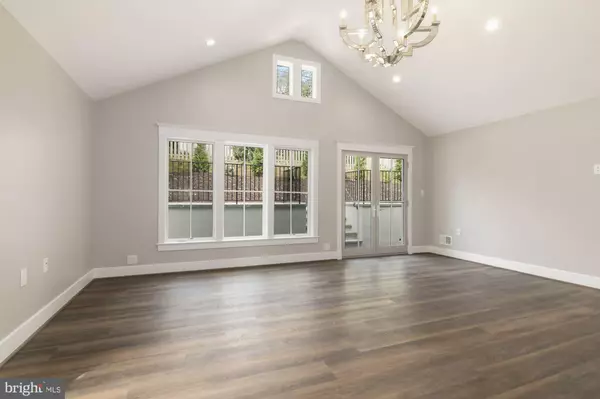For more information regarding the value of a property, please contact us for a free consultation.
5013 34TH ST N Arlington, VA 22207
Want to know what your home might be worth? Contact us for a FREE valuation!

Our team is ready to help you sell your home for the highest possible price ASAP
Key Details
Sold Price $1,195,000
Property Type Single Family Home
Sub Type Detached
Listing Status Sold
Purchase Type For Sale
Square Footage 1,800 sqft
Price per Sqft $663
Subdivision The Williamsburg
MLS Listing ID VAAR170466
Sold Date 10/28/20
Style Ranch/Rambler
Bedrooms 3
Full Baths 3
Half Baths 1
HOA Y/N N
Abv Grd Liv Area 1,800
Originating Board BRIGHT
Year Built 1949
Annual Tax Amount $7,782
Tax Year 2020
Lot Size 7,000 Sqft
Acres 0.16
Property Description
NEW PRICE! OPEN HOUSE SUNDAY (10/4) 2-4PM! STUNNING ADDITION AND RENOVATION OF THIS ONE LEVEL HOME - NEW WINDOWS - NEW ARCHITECTURAL SHINGLE ROOF - NEW HVAC - NEW TANKLESS WATER HEATER - NEW FLOORING - GOURMET KITCHEN WITH THERMADOR COMMERCIAL GAS STOVE AND REFRIGERATOR, BOSCH DISHWASHER, ELECTROLUX FULL SIZE WASHER AND DRYER - MARBLE BATHROOMS - 3 BEDROOMS - 3 FULL BATHROOMS - 1 POWDER ROOM - FLAGSTONE TERRACE - FENCED BACK GARDEN AND UPPER LEVEL 2ND TERRACE - DRIVEWAY PARKING FOR 1 CAR - A MUST SEE - TRULY MAGAZINE MATERIAL !!!
Location
State VA
County Arlington
Zoning R-10
Rooms
Other Rooms Living Room, Dining Room, Bedroom 2, Bedroom 3, Kitchen, Family Room, Bedroom 1, Bathroom 1, Bathroom 2, Bathroom 3, Half Bath
Main Level Bedrooms 3
Interior
Interior Features Built-Ins, Combination Kitchen/Living, Dining Area, Entry Level Bedroom, Family Room Off Kitchen, Floor Plan - Open, Kitchen - Gourmet, Kitchen - Table Space, Recessed Lighting, Upgraded Countertops, Stove - Wood
Hot Water Tankless
Heating Forced Air
Cooling Central A/C
Fireplaces Number 1
Equipment Built-In Microwave, Built-In Range, Commercial Range, Dishwasher, Disposal, Dryer, Dryer - Electric, Dryer - Front Loading, Exhaust Fan, Extra Refrigerator/Freezer, Icemaker, Microwave, Oven/Range - Gas, Range Hood, Refrigerator, Stainless Steel Appliances, Washer - Front Loading, Water Heater - High-Efficiency, Water Heater - Tankless
Furnishings Yes
Window Features Energy Efficient,Insulated,Replacement
Appliance Built-In Microwave, Built-In Range, Commercial Range, Dishwasher, Disposal, Dryer, Dryer - Electric, Dryer - Front Loading, Exhaust Fan, Extra Refrigerator/Freezer, Icemaker, Microwave, Oven/Range - Gas, Range Hood, Refrigerator, Stainless Steel Appliances, Washer - Front Loading, Water Heater - High-Efficiency, Water Heater - Tankless
Heat Source Natural Gas
Laundry Main Floor
Exterior
Fence Rear, Wood
Water Access N
Roof Type Architectural Shingle
Accessibility None
Garage N
Building
Story 1
Sewer Public Sewer
Water Public
Architectural Style Ranch/Rambler
Level or Stories 1
Additional Building Above Grade, Below Grade
Structure Type Dry Wall
New Construction N
Schools
School District Arlington County Public Schools
Others
Pets Allowed Y
Senior Community No
Tax ID 03-021-015
Ownership Fee Simple
SqFt Source Assessor
Special Listing Condition Standard
Pets Allowed No Pet Restrictions
Read Less

Bought with Jane Phillips • Compass



