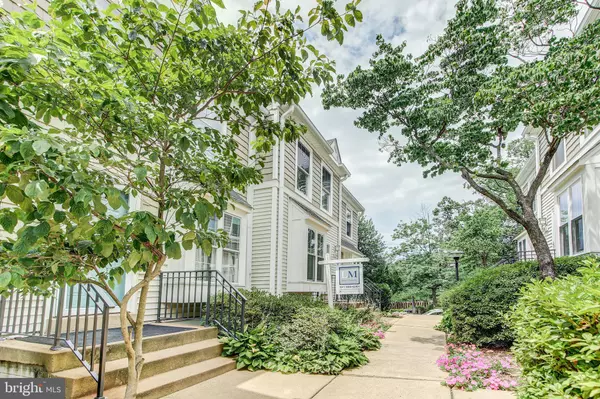For more information regarding the value of a property, please contact us for a free consultation.
3938 9TH RD S Arlington, VA 22204
Want to know what your home might be worth? Contact us for a FREE valuation!

Our team is ready to help you sell your home for the highest possible price ASAP
Key Details
Sold Price $520,000
Property Type Condo
Sub Type Condo/Co-op
Listing Status Sold
Purchase Type For Sale
Square Footage 1,632 sqft
Price per Sqft $318
Subdivision Dundree Knoll
MLS Listing ID VAAR166162
Sold Date 08/17/20
Style Colonial
Bedrooms 3
Full Baths 3
Half Baths 1
Condo Fees $597/mo
HOA Y/N N
Abv Grd Liv Area 1,632
Originating Board BRIGHT
Year Built 1986
Annual Tax Amount $4,752
Tax Year 2020
Lot Dimensions Unverified Lot Dimiension
Property Description
Light filled and meticulously cared for, 3 bedroom, 3.5 bath townhouse in Dundree Knolls. Recent updates include, renovated bathrooms (2020), freshly painted (2020), new carpet (2020), heat pump 2yrs old, kitchen full renovation 3 years ago. Hard wood floors on main and lower level, wood fireplace, laundry in unit, walk out to fenced patio, 1 assigned parking with ample guest parking. Conveniently located, under 5 miles from Crystal City, Amazon HQ2, and the Pentagon. Close to W&OD trail, shops and restaurants, Rte. 50, Columbia Pike, 66, 395. ***Please follow all CDC guidelines SHOES OFF, MASKS, GLOVES and/or hand sanitizer. Thank you. OFFER deadline has been set for Friday, July 24th end of day. Offers will be presented Saturday AM.
Location
State VA
County Arlington
Zoning RA14-26
Rooms
Other Rooms Living Room, Dining Room, Bedroom 2, Bedroom 3, Kitchen, Bedroom 1, Bathroom 1, Bathroom 2, Bathroom 3
Basement Connecting Stairway, Fully Finished, Outside Entrance, Rear Entrance, Walkout Level
Interior
Interior Features Ceiling Fan(s), Combination Dining/Living, Floor Plan - Traditional, Upgraded Countertops, Wood Floors
Hot Water Electric
Heating Heat Pump(s)
Cooling Heat Pump(s)
Fireplaces Number 1
Fireplaces Type Wood
Equipment Built-In Microwave, Dishwasher, Oven - Single, Refrigerator, Stove, Washer/Dryer Stacked
Fireplace Y
Appliance Built-In Microwave, Dishwasher, Oven - Single, Refrigerator, Stove, Washer/Dryer Stacked
Heat Source Electric
Laundry Has Laundry, Lower Floor
Exterior
Garage Spaces 1.0
Amenities Available None
Water Access N
Accessibility None
Total Parking Spaces 1
Garage N
Building
Story 3
Sewer Private Sewer
Water Public
Architectural Style Colonial
Level or Stories 3
Additional Building Above Grade, Below Grade
New Construction N
Schools
School District Arlington County Public Schools
Others
Pets Allowed Y
HOA Fee Include Ext Bldg Maint,Snow Removal,Trash,Water,Common Area Maintenance,Reserve Funds
Senior Community No
Tax ID 23-039-062
Ownership Condominium
Acceptable Financing Negotiable
Listing Terms Negotiable
Financing Negotiable
Special Listing Condition Standard
Pets Allowed Cats OK, Dogs OK
Read Less

Bought with THEWEE ELLIS • Samson Properties
GET MORE INFORMATION




