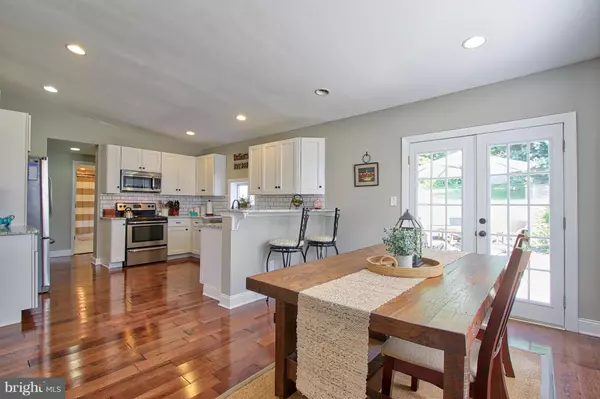For more information regarding the value of a property, please contact us for a free consultation.
16546 TRENTON RD Upperco, MD 21155
Want to know what your home might be worth? Contact us for a FREE valuation!

Our team is ready to help you sell your home for the highest possible price ASAP
Key Details
Sold Price $300,000
Property Type Single Family Home
Sub Type Detached
Listing Status Sold
Purchase Type For Sale
Square Footage 1,642 sqft
Price per Sqft $182
Subdivision Upperco
MLS Listing ID MDBC469014
Sold Date 03/17/20
Style Farmhouse/National Folk
Bedrooms 3
Full Baths 2
HOA Y/N N
Abv Grd Liv Area 1,642
Originating Board BRIGHT
Year Built 1900
Annual Tax Amount $2,794
Tax Year 2018
Lot Size 0.960 Acres
Acres 0.96
Lot Dimensions 1.00 x
Property Description
Ever dreamed of living in a home like you see on Fixer Upper?? This immaculate farmhouse renovation is straight out of a magazine, boasting a large open floor plan, gourmet eat-in kitchen w/granite counters and stainless steel appliances, 3 bedrooms 2 full baths, large front porch and rear patio (perfect for cookouts and entertaining!). Nearly an acre of land backing to woods allows perfect for dogs, kids, and summer get-togethers. Plenty of room to add on and expand as well. In the highly regarded Hereford School Zone, in a quiet & serene setting, yet minutes to Rt30, Falls Rd, and Rt 83. Incredible value in the Hereford school zone!
Location
State MD
County Baltimore
Zoning 010 RESIDENTIAL
Rooms
Other Rooms Living Room, Dining Room, Primary Bedroom, Bedroom 2, Bedroom 3, Kitchen
Basement Other, Interior Access, Sump Pump
Main Level Bedrooms 2
Interior
Interior Features Dining Area, Combination Kitchen/Living, Combination Dining/Living, Upgraded Countertops, Wood Floors, Wood Stove, Primary Bath(s), Recessed Lighting, Floor Plan - Open
Hot Water Electric
Heating Forced Air
Cooling Central A/C
Equipment Washer/Dryer Hookups Only, Dishwasher, Microwave, Oven/Range - Electric, Refrigerator, Dryer, Washer
Fireplace N
Window Features Screens
Appliance Washer/Dryer Hookups Only, Dishwasher, Microwave, Oven/Range - Electric, Refrigerator, Dryer, Washer
Heat Source Electric
Exterior
Exterior Feature Patio(s), Porch(es)
Water Access N
Roof Type Metal
Accessibility None
Porch Patio(s), Porch(es)
Garage N
Building
Lot Description Backs to Trees, Landscaping
Story 2
Sewer Holding Tank
Water Well
Architectural Style Farmhouse/National Folk
Level or Stories 2
Additional Building Above Grade, Below Grade
New Construction N
Schools
Elementary Schools Fifth District
Middle Schools Hereford
High Schools Hereford
School District Baltimore County Public Schools
Others
Senior Community No
Tax ID 04051900014147
Ownership Fee Simple
SqFt Source Assessor
Special Listing Condition Standard
Read Less

Bought with Diana Pham • Keller Williams Legacy
GET MORE INFORMATION




