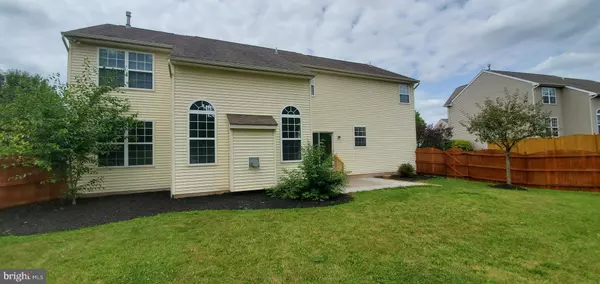For more information regarding the value of a property, please contact us for a free consultation.
61 DURHAM CIR Schwenksville, PA 19473
Want to know what your home might be worth? Contact us for a FREE valuation!

Our team is ready to help you sell your home for the highest possible price ASAP
Key Details
Sold Price $490,000
Property Type Single Family Home
Sub Type Detached
Listing Status Sold
Purchase Type For Sale
Square Footage 2,882 sqft
Price per Sqft $170
Subdivision Faircrest
MLS Listing ID PAMC656416
Sold Date 08/28/20
Style Colonial
Bedrooms 4
Full Baths 2
Half Baths 1
HOA Y/N N
Abv Grd Liv Area 2,882
Originating Board BRIGHT
Year Built 1999
Annual Tax Amount $7,719
Tax Year 2020
Lot Size 0.392 Acres
Acres 0.39
Lot Dimensions 99.00 x 0.00
Property Description
Welcome to this newly updated Faircrest Colonial home with Brand NEW KITCHEN on a cul-de-sac street in Limerick Township. Enter through the Impressive 2 story foyer with hardwood floors. Living room to the right, formal dining room with new hardwood floors to the left. Double staircase adds to the convenient traditional floor plan. Family room has soaring cathedral ceiling, stone fireplace with gas insert. Brand new kitchen with white Shaker style cabinets, hardwood floors, granite counters, island with seating, stainless appliance package with French Door Refrigerator, breakfast area and rear access through sliding glass doors to hardscape patio and generous fenced rear yard. Children's play house/jungle gym. Great master bedroom with sitting room/office, vaulted ceiling, two closets and full master bath. Main floor den/study is bonus room. Convenient to major shopping and employment centers and Route 422.
Location
State PA
County Montgomery
Area Limerick Twp (10637)
Zoning R2
Rooms
Other Rooms Living Room, Dining Room, Primary Bedroom, Sitting Room, Bedroom 2, Bedroom 3, Bedroom 4, Kitchen, Family Room, Foyer, Laundry, Office
Basement Full
Interior
Interior Features Ceiling Fan(s), Double/Dual Staircase, Family Room Off Kitchen, Kitchen - Eat-In, Primary Bath(s), Pantry
Hot Water Natural Gas
Heating Forced Air
Cooling Central A/C
Fireplaces Number 1
Fireplaces Type Gas/Propane
Equipment Stainless Steel Appliances, Dishwasher, Microwave, Oven/Range - Gas, Refrigerator, Water Heater
Furnishings No
Fireplace Y
Appliance Stainless Steel Appliances, Dishwasher, Microwave, Oven/Range - Gas, Refrigerator, Water Heater
Heat Source Natural Gas
Laundry Hookup, Main Floor
Exterior
Exterior Feature Porch(es), Patio(s)
Parking Features Garage - Front Entry, Garage Door Opener
Garage Spaces 4.0
Water Access N
Accessibility None
Porch Porch(es), Patio(s)
Attached Garage 2
Total Parking Spaces 4
Garage Y
Building
Lot Description Backs to Trees, Cul-de-sac, Landscaping
Story 2
Sewer Public Sewer
Water Public
Architectural Style Colonial
Level or Stories 2
Additional Building Above Grade, Below Grade
New Construction N
Schools
School District Spring-Ford Area
Others
Senior Community No
Tax ID 37-00-00657-905
Ownership Fee Simple
SqFt Source Assessor
Horse Property N
Special Listing Condition Standard
Read Less

Bought with Kathleen Rietzke • McDermott Real Estate
GET MORE INFORMATION




