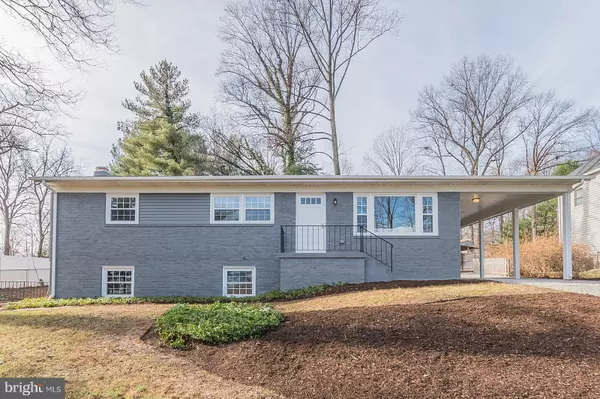For more information regarding the value of a property, please contact us for a free consultation.
1072 UTTERBACK STORE RD Great Falls, VA 22066
Want to know what your home might be worth? Contact us for a FREE valuation!

Our team is ready to help you sell your home for the highest possible price ASAP
Key Details
Sold Price $825,000
Property Type Single Family Home
Sub Type Detached
Listing Status Sold
Purchase Type For Sale
Square Footage 2,600 sqft
Price per Sqft $317
Subdivision Timberlake Estates
MLS Listing ID VAFX1105882
Sold Date 02/28/20
Style Ranch/Rambler
Bedrooms 4
Full Baths 3
HOA Y/N N
Abv Grd Liv Area 1,818
Originating Board BRIGHT
Year Built 1966
Annual Tax Amount $8,351
Tax Year 2019
Lot Size 0.505 Acres
Acres 0.51
Property Description
Exquisitely updated rambler ready for you to move right in! This gorgeous home boasts new hardwood floors, an open concept layout with a modern kitchen including SS appliances and sparkling quartz counters. The sunny family room addition with vaulted ceilings and new windows walks out to the private patio with sweeping views of the private backyard. Two main level bedrooms and full baths including master retreat featuring dual sinks, custom tile shower and spacious walk in closet. Fully finished walkout basement with two bedrooms (fourth bedroom is a den), full bath and spacious rec room with wood burning fireplace. Oversized driveway with plenty of parking for guests in addition to the 1 car attached carport and recently renovated 2 car garage. Completely turn key including all New Appliances, New Trane HVAC and New Water Heater. Ideal location close to Rt 7 and minutes from the Toll Road for easy access to Tysons and Reston. Walkable to Great Falls Nike Park and Forestville Elementary. Highly desired Langley High School Pyramid! Driveway to be paved up to the back of the house once the weather allows.
Location
State VA
County Fairfax
Zoning 110
Rooms
Basement Walkout Level, Fully Finished
Main Level Bedrooms 2
Interior
Interior Features Carpet, Combination Kitchen/Dining, Entry Level Bedroom, Family Room Off Kitchen, Floor Plan - Open, Kitchen - Gourmet, Kitchen - Island, Pantry, Recessed Lighting, Upgraded Countertops, Walk-in Closet(s), Wood Floors
Hot Water Electric
Heating Heat Pump(s)
Cooling Central A/C
Flooring Hardwood, Carpet
Fireplaces Number 1
Fireplaces Type Brick, Wood
Equipment Built-In Microwave, Dishwasher, Disposal, Dryer, Oven/Range - Electric, Range Hood, Refrigerator, Stainless Steel Appliances, Washer, Water Heater
Fireplace Y
Appliance Built-In Microwave, Dishwasher, Disposal, Dryer, Oven/Range - Electric, Range Hood, Refrigerator, Stainless Steel Appliances, Washer, Water Heater
Heat Source Electric
Laundry Basement
Exterior
Exterior Feature Patio(s)
Parking Features Garage - Rear Entry
Garage Spaces 3.0
Water Access N
View Trees/Woods
Accessibility None
Porch Patio(s)
Total Parking Spaces 3
Garage Y
Building
Story 2
Sewer Septic < # of BR
Water Well
Architectural Style Ranch/Rambler
Level or Stories 2
Additional Building Above Grade, Below Grade
Structure Type Vaulted Ceilings
New Construction N
Schools
Elementary Schools Forestville
Middle Schools Cooper
High Schools Langley
School District Fairfax County Public Schools
Others
Senior Community No
Tax ID 0121 02 0008
Ownership Fee Simple
SqFt Source Estimated
Special Listing Condition Standard
Read Less

Bought with Tim Royster • Samson Properties
GET MORE INFORMATION




