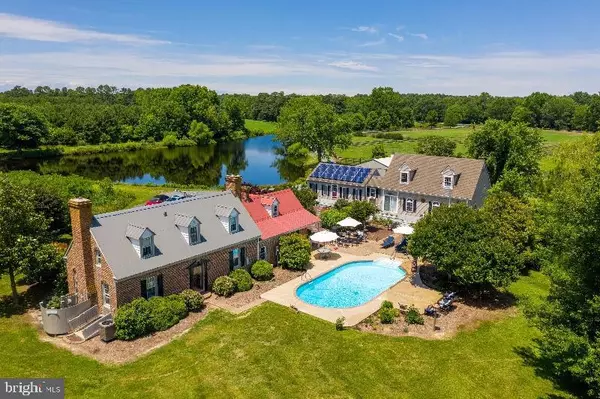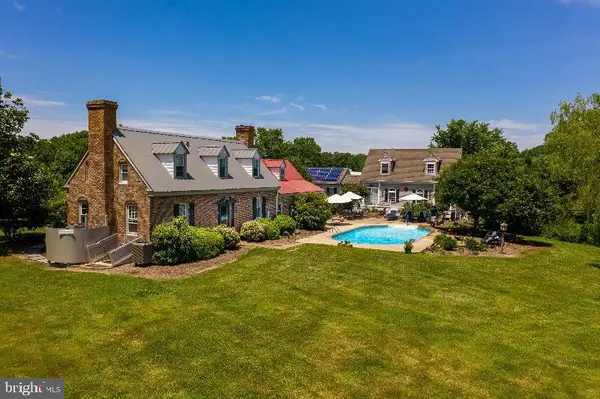For more information regarding the value of a property, please contact us for a free consultation.
3524 HAMPDEN DR Trappe, MD 21673
Want to know what your home might be worth? Contact us for a FREE valuation!

Our team is ready to help you sell your home for the highest possible price ASAP
Key Details
Sold Price $1,200,000
Property Type Single Family Home
Sub Type Detached
Listing Status Sold
Purchase Type For Sale
Square Footage 4,754 sqft
Price per Sqft $252
Subdivision Hampden
MLS Listing ID MDTA139258
Sold Date 03/01/21
Style Colonial
Bedrooms 5
Full Baths 4
HOA Y/N N
Abv Grd Liv Area 3,994
Originating Board BRIGHT
Year Built 1900
Annual Tax Amount $5,970
Tax Year 2020
Lot Size 34.510 Acres
Acres 34.51
Property Description
Waterfront home on 34+/- acres with subdivision potential. Fantastic old house has been meticulously maintained. Water side pool, huge guest house with bonus room, stocked pond, great waterfowl, deer and turkey. Pastures and 6 stall barns. Do not drive up the lane without an appointment.
Location
State MD
County Talbot
Zoning A2
Rooms
Basement Outside Entrance, Sump Pump, Unfinished
Main Level Bedrooms 3
Interior
Interior Features Kitchen - Country, Combination Kitchen/Dining, Dining Area, Built-Ins, Chair Railings, Crown Moldings, Entry Level Bedroom, Upgraded Countertops, Window Treatments, Wainscotting, Floor Plan - Traditional
Hot Water Bottled Gas
Heating Heat Pump - Electric BackUp
Cooling Central A/C
Fireplaces Number 2
Fireplaces Type Equipment
Equipment Washer/Dryer Hookups Only, Cooktop, Dishwasher, Dryer, Microwave, Oven - Self Cleaning, Oven - Wall, Oven/Range - Gas, Refrigerator, Washer
Fireplace Y
Appliance Washer/Dryer Hookups Only, Cooktop, Dishwasher, Dryer, Microwave, Oven - Self Cleaning, Oven - Wall, Oven/Range - Gas, Refrigerator, Washer
Heat Source Electric, Natural Gas
Exterior
Exterior Feature Brick, Deck(s), Patio(s), Porch(es)
Fence Other
Pool In Ground
Utilities Available Under Ground
Water Access Y
View Water
Roof Type Metal,Asphalt
Accessibility None
Porch Brick, Deck(s), Patio(s), Porch(es)
Road Frontage Private
Garage N
Building
Lot Description Premium, Partly Wooded, Pond, Poolside, Secluded, Private
Story 2
Sewer Community Septic Tank, Private Septic Tank
Water Well
Architectural Style Colonial
Level or Stories 2
Additional Building Above Grade, Below Grade
New Construction N
Schools
School District Talbot County Public Schools
Others
Senior Community No
Tax ID 2103132463
Ownership Fee Simple
SqFt Source Assessor
Special Listing Condition Standard
Read Less

Bought with Gregory K Schuck • Long & Foster Real Estate, Inc.
GET MORE INFORMATION




