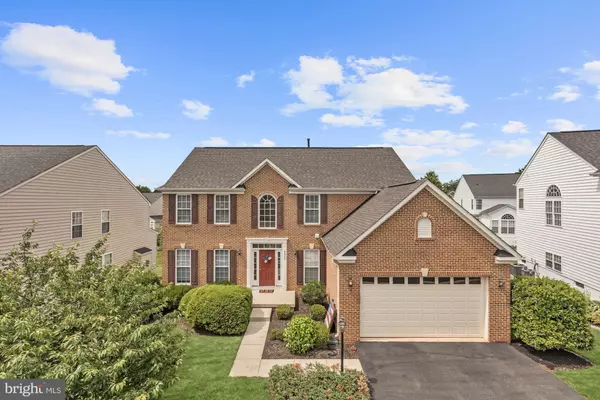For more information regarding the value of a property, please contact us for a free consultation.
6525 ATKINS WAY Gainesville, VA 20155
Want to know what your home might be worth? Contact us for a FREE valuation!

Our team is ready to help you sell your home for the highest possible price ASAP
Key Details
Sold Price $560,000
Property Type Single Family Home
Sub Type Detached
Listing Status Sold
Purchase Type For Sale
Square Footage 2,818 sqft
Price per Sqft $198
Subdivision Piedmont
MLS Listing ID VAPW498338
Sold Date 07/31/20
Style Colonial
Bedrooms 4
Full Baths 2
Half Baths 1
HOA Fees $174/mo
HOA Y/N Y
Abv Grd Liv Area 2,818
Originating Board BRIGHT
Year Built 2005
Annual Tax Amount $6,332
Tax Year 2020
Lot Size 7,593 Sqft
Acres 0.17
Property Description
Multiple offers received. Seller will review all offers Sunday 07-05-2020 night after the open house. Submit your highest and best offer by 6 PM this Sunday . BEAUTIFUL VICTORIA MODEL FAMILY HOME 4 BR, 2.5 BA AT PIEDMONT GATED GOLF COURSE & CLUB AWARD WINNING AMENITIES - COMMUNITY WITH SMART HOME WITH 3 FINISHED LEVELS, 4 BEDROOMS W/ 2.5 BATHROOMS, MASTER BATH WITH JACUZZI TUB, KITCHEN W/ HARDWOOD FLOOR W/ CUSTOM ISLAND & CUSTOM CABINETRY, FORMAL LIVING ROOM W/ CARPET FLOORS, FORMAL DINING ROOM, BREAKFAST AREA, FAMILY ROOM W/ GAS FIREPLACE W/ ACCESS TO CUSTOM DECK FOR ENTERTAINING, 9' CEILING, 2 STORY FOYER MAIN ENTRANCE. TWO BLOCKS FROM COMMUNITY POOL.
Location
State VA
County Prince William
Zoning PMR
Rooms
Other Rooms Dining Room, Primary Bedroom, Bedroom 2, Bedroom 3, Bedroom 4, Kitchen, Family Room, Basement, Foyer, Study, Laundry
Basement Full, Unfinished, Rear Entrance, Sump Pump, Rough Bath Plumb
Interior
Interior Features Breakfast Area, Carpet, Ceiling Fan(s), Chair Railings, Dining Area, Crown Moldings, Kitchen - Eat-In, Kitchen - Gourmet, Kitchen - Island, Primary Bath(s), Recessed Lighting, Tub Shower, Upgraded Countertops, Walk-in Closet(s), WhirlPool/HotTub, Pantry, Store/Office, Wood Floors
Hot Water Natural Gas
Heating Central
Cooling Central A/C
Flooring Carpet, Hardwood
Fireplaces Number 1
Fireplaces Type Fireplace - Glass Doors, Gas/Propane
Equipment Built-In Microwave, Dishwasher, Disposal, Dryer - Electric, Dryer, Icemaker, Oven - Double, Refrigerator, Stainless Steel Appliances, Washer, Water Heater, Oven - Wall, Microwave, Stove
Fireplace Y
Appliance Built-In Microwave, Dishwasher, Disposal, Dryer - Electric, Dryer, Icemaker, Oven - Double, Refrigerator, Stainless Steel Appliances, Washer, Water Heater, Oven - Wall, Microwave, Stove
Heat Source Natural Gas
Laundry Main Floor
Exterior
Parking Features Garage Door Opener
Garage Spaces 4.0
Utilities Available Water Available, Cable TV Available, Natural Gas Available, Electric Available
Water Access N
Roof Type Shingle
Accessibility None
Total Parking Spaces 4
Garage Y
Building
Story 3
Sewer Public Sewer
Water Public
Architectural Style Colonial
Level or Stories 3
Additional Building Above Grade, Below Grade
Structure Type Dry Wall
New Construction N
Schools
Elementary Schools Mountain View
Middle Schools Bull Run
High Schools Battlefield
School District Prince William County Public Schools
Others
HOA Fee Include Common Area Maintenance,Pool(s),Recreation Facility,Snow Removal
Senior Community No
Tax ID 7398-73-3233
Ownership Fee Simple
SqFt Source Assessor
Security Features Smoke Detector,Security Gate
Special Listing Condition Standard
Read Less

Bought with Diane U Freeman • Redfin Corporation
GET MORE INFORMATION




