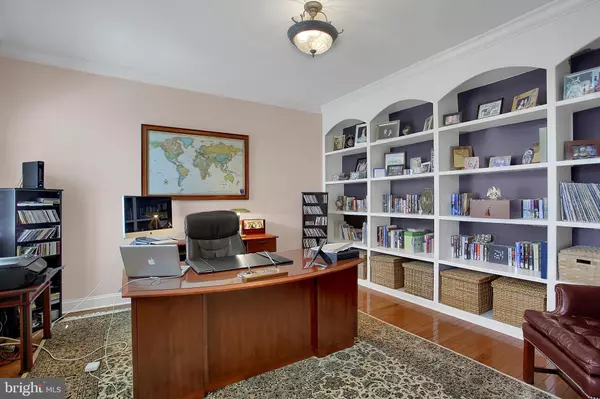For more information regarding the value of a property, please contact us for a free consultation.
7 SOUTHWATCH LN Mechanicsburg, PA 17050
Want to know what your home might be worth? Contact us for a FREE valuation!

Our team is ready to help you sell your home for the highest possible price ASAP
Key Details
Sold Price $760,000
Property Type Single Family Home
Sub Type Detached
Listing Status Sold
Purchase Type For Sale
Square Footage 4,099 sqft
Price per Sqft $185
Subdivision Rich Valley Manor
MLS Listing ID PACB122248
Sold Date 08/13/20
Style Traditional
Bedrooms 5
Full Baths 3
Half Baths 1
HOA Y/N N
Abv Grd Liv Area 4,099
Originating Board BRIGHT
Year Built 1998
Annual Tax Amount $10,948
Tax Year 2020
Lot Size 3.360 Acres
Acres 3.36
Property Description
The living is easy in this impressive Rich Valley Manor home. The Gourmet Cook's Kitchen with Granite Counter Tops and Wolf, Sub Zero & Thermador Appliances is the focal point of the main floor and flows seamlessly through to the elegant Formal Dining Room, Spacious 2-Story Family Room w/Fireplace, and an expansive Living Room. The 1st floor Master Retreat is complete with a large Walk-In Closet and En Suite Bath. The 2nd floor boasts 4 additional Bedrooms with Generous Closets and 2 more Full Baths. In the Lower Level you will find a Spacious workout room. Every detail in this home has been carefully selected and quality crafted. Situated on 3.36 Beautifully Manicured Acres this is the perfect setting for relaxing and entertaining. The private patio is ideal for enjoying the Panoramic Views and Amazing Sunsets. This home is close to everything but crowded by nothing.
Location
State PA
County Cumberland
Area Silver Spring Twp (14438)
Zoning RESIDENTIAL
Rooms
Basement Daylight, Full, Partially Finished, Walkout Level
Main Level Bedrooms 1
Interior
Interior Features Built-Ins, Crown Moldings, Kitchen - Gourmet, Upgraded Countertops, Walk-in Closet(s), Window Treatments, Wood Floors
Hot Water Electric
Heating Forced Air
Cooling Central A/C
Fireplaces Number 1
Fireplace Y
Heat Source Geo-thermal
Exterior
Parking Features Garage - Side Entry, Garage Door Opener, Inside Access, Oversized
Garage Spaces 3.0
Water Access N
View Panoramic
Accessibility Level Entry - Main
Attached Garage 3
Total Parking Spaces 3
Garage Y
Building
Story 2
Sewer Other, On Site Septic
Water Private, Well
Architectural Style Traditional
Level or Stories 2
Additional Building Above Grade, Below Grade
New Construction N
Schools
High Schools Cumberland Valley
School District Cumberland Valley
Others
Senior Community No
Tax ID 38-07-0461-065
Ownership Fee Simple
SqFt Source Estimated
Security Features Security System
Horse Property N
Special Listing Condition Standard
Read Less

Bought with MORGAN TRESSLER • RE/MAX 1st Advantage



