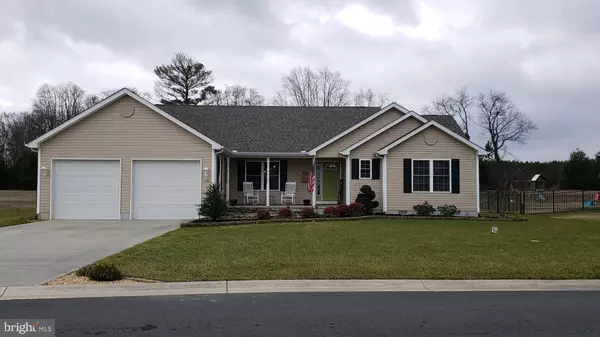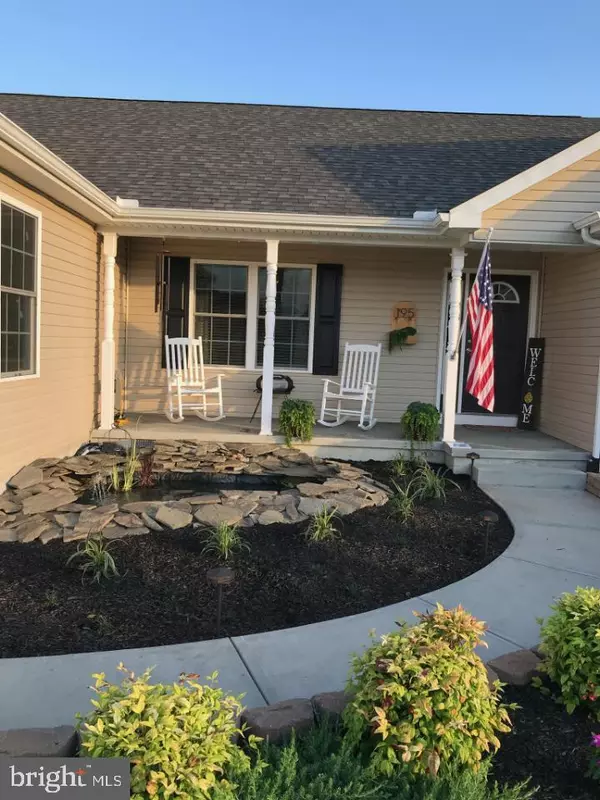For more information regarding the value of a property, please contact us for a free consultation.
195 SIERRA CIR Felton, DE 19943
Want to know what your home might be worth? Contact us for a FREE valuation!

Our team is ready to help you sell your home for the highest possible price ASAP
Key Details
Sold Price $290,500
Property Type Single Family Home
Sub Type Detached
Listing Status Sold
Purchase Type For Sale
Square Footage 1,618 sqft
Price per Sqft $179
Subdivision Paradise Ridge
MLS Listing ID DEKT234882
Sold Date 04/23/20
Style Ranch/Rambler
Bedrooms 3
Full Baths 2
HOA Fees $17/mo
HOA Y/N Y
Abv Grd Liv Area 1,618
Originating Board BRIGHT
Year Built 2014
Annual Tax Amount $1,007
Tax Year 2019
Lot Size 0.500 Acres
Acres 0.5
Property Description
Visit this home virtually: http://www.vht.com/434018592/IDXS - Ranch home offers an open, split bedroom floor plan on half an acre. Walk in and find the formal dining room with beautiful wide plank hard wood flooring,, chair railing and molding. The kitchen features loads of cabinet and granite counter space, stainless steal appliances, double oven range that's great for those large family dinners, Deep bowl sink and breakfast bar that comfortably seats five. The living room is open and has sliders that lead to the hugh wonderful rear patio, large private rear yard. Owners suite features a large walk-in closet, full bath with double seat stall shower, his and hers vanity and garden tub. Two car garage that's insulated and painted and comes with openers. Inground pool with relaxing covered seating area. 100% financing for the qualified buyers, USDA financing is available. Call today!
Location
State DE
County Kent
Area Lake Forest (30804)
Zoning AR
Rooms
Other Rooms Living Room, Dining Room, Primary Bedroom, Bedroom 2, Kitchen, Bedroom 1, Attic
Main Level Bedrooms 3
Interior
Interior Features Attic, Ceiling Fan(s), Kitchen - Island, Soaking Tub, Stall Shower
Heating Forced Air, Heat Pump(s)
Cooling Central A/C
Flooring Fully Carpeted, Hardwood, Vinyl
Equipment Built-In Microwave, Built-In Range, Energy Efficient Appliances, Oven - Double, Oven - Self Cleaning, Oven/Range - Electric, Refrigerator
Window Features Energy Efficient
Appliance Built-In Microwave, Built-In Range, Energy Efficient Appliances, Oven - Double, Oven - Self Cleaning, Oven/Range - Electric, Refrigerator
Heat Source Electric
Exterior
Exterior Feature Deck(s), Porch(es)
Parking Features Garage Door Opener
Garage Spaces 2.0
Pool Fenced, In Ground
Water Access N
Roof Type Pitched
Accessibility None
Porch Deck(s), Porch(es)
Attached Garage 2
Total Parking Spaces 2
Garage Y
Building
Lot Description Front Yard, Rear Yard, SideYard(s)
Story 1
Sewer On Site Septic
Water Well
Architectural Style Ranch/Rambler
Level or Stories 1
Additional Building Above Grade, Below Grade
New Construction N
Schools
Middle Schools W.T. Chipman
High Schools Lake Forest
School District Lake Forest
Others
Senior Community No
Tax ID MN-00-146.04-01-09.00.000
Ownership Fee Simple
SqFt Source Estimated
Special Listing Condition Standard
Read Less

Bought with Jennifer Casamento • Olson Realty



